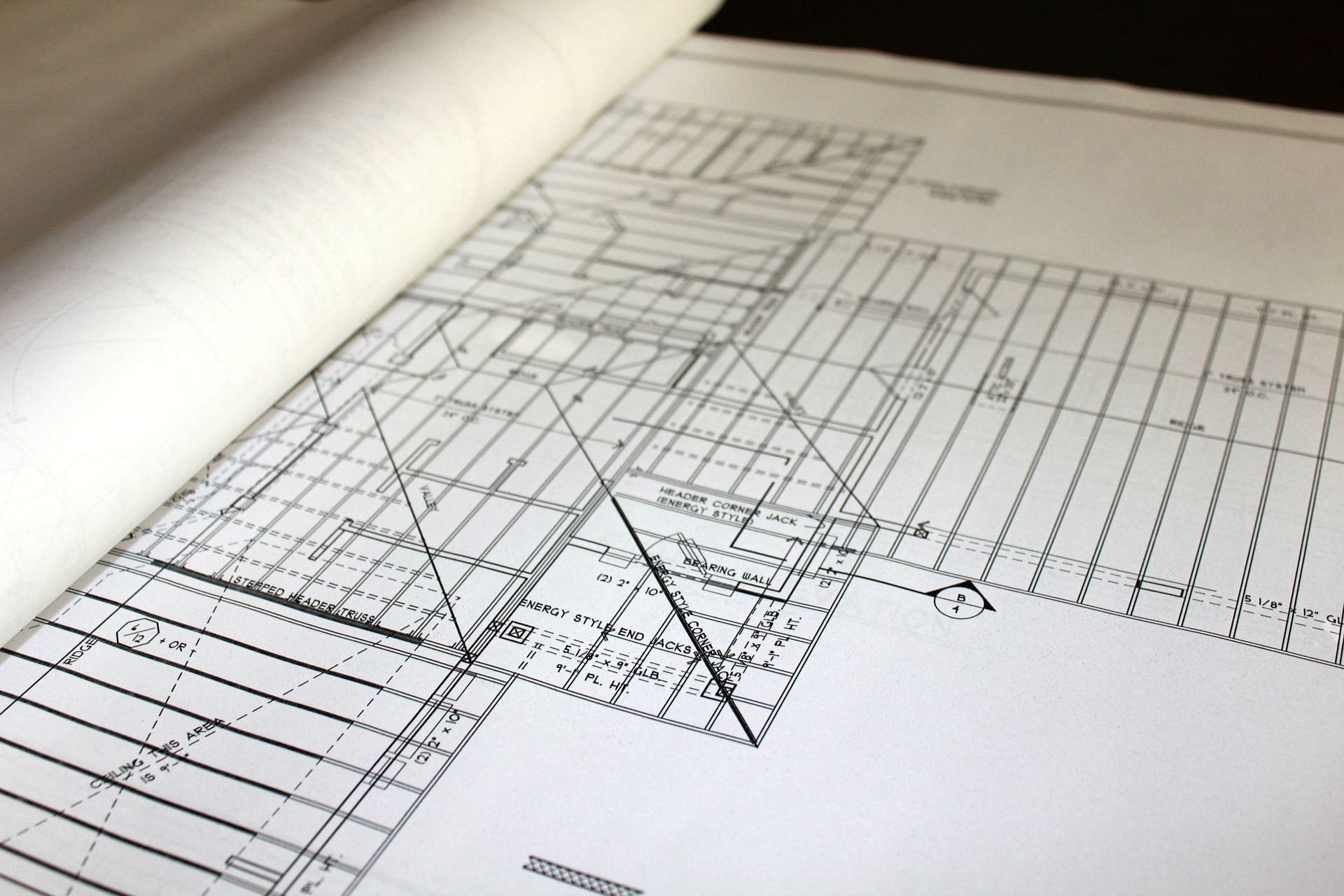The role of an architect goes hand-in-hand with that of a contractor. One takes the client’s dreams and brings them to life on paper, and the other takes that image and makes it a reality. Without a contractor, the design never gets built, and without an architect or designer, the contractor wouldn’t have anything to create.
An Architect’s Responsibilities

An architect’s purpose is to sit down with a blank canvas and create designs for a client’s dream home. But before they can do this, they have to have a consultation or two with the client to discuss what they hope to gain from the build. If the client already has a design idea in mind, the architect can work with them to fine-tune it. They also might compare the design to the lot available and find that the two are incompatible.
If the client does not have any of their own designs in mind, the architect’s responsibility is to take the client’s information and draw up some rough sketches. From there, the client will confirm whether or not the architect is heading in the right direction and pick out some designs they like.
Once the architect and the client have worked out a rough idea of what the final project should look like, the architect gets to work on ironing out the details. They tweak and modify the plans until, finally, the design has been perfected.
A Contractor’s Responsibilities

Generally, a contractor is hired to take the final designs that the architect provides them and turn them into a reality. Before beginning this process, though, it’s common practice for them to give the designs a quick look-over to ensure they’re practical and will work with everything the construction team needs to factor in.
Once they have approved the designs, they and their team of construction workers can get started on the build. If the lot they’re working with is bare, it gives them a clean slate to work with. Most builders prefer this option. They start by building the house’s foundation, and from there, the basic framework. Once that’s done, they finish the roofing, interior walls, and floors.
Afterward, the interior design team (whether they work for the contractor or a different brand altogether) comes in to add the finishing touches and perfect the client’s dream home.
If the lot isn’t bare and the contractor’s team starts with a pre-existing build, a few steps of this process will look different. If the project will be a standard teardown and rebuild, then the process will look more similar to the method described above than it would a remodel or renovation. The only real difference is that they’ll have to tear down a previous build first.
However, if the designs are for a remodel, rebuild, or add-on, that’s a separate ordeal. Rather than starting the project with a clean slate, they have to work around what’s already there. That means factoring in plumbing, wiring, terrain, structural walls and beams, and much more. While this process may be smaller, cheaper, and faster, it’s often a lot more stressful for the build team than other projects.
Builders also tend to prefer starting from scratch rather than working with an existing build because many architects fail to factor in aspects of the pre-existing building. While not all of them ignore the structure, pipework, and wiring that makes their designs impractical, a surprisingly large number of them do.
Winthorpe Design and Build
Architects and contractors have to rely heavily on each other to get a project done right. Because of this, it’s not uncommon to see a lack of communication, disagreements, and poor cooperation lead to significant design and construction flaws. This can waste a client’s time, money, and energy. Building, remodeling, or renovating a home is hard enough without worrying about the people you hire making a mistake.
To avoid the stress of hiring an architect only to find that the designs they create aren’t something the builders can realistically accomplish, don’t hire them separately. Instead, consider hiring a firm like Winthorpe Design and Build because we can do both. Hiring us for your design and building is cheaper than hiring an architect and a team of contractors individually. Our designers have first-hand experience working with builders, and we know what will and won’t work for your build.
Contact us today to hire a team that can create a design AND build it. Check out our new process, which includes remote consultation and design services, to make everything more convenient for you. Feel free to browse our blog and look at some of our past work. We’d love to work with you!





