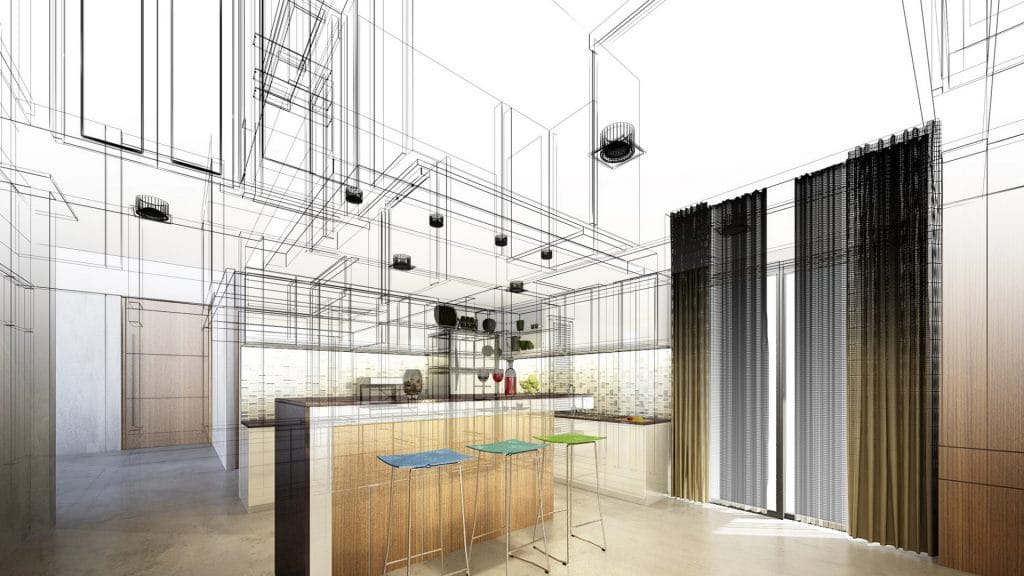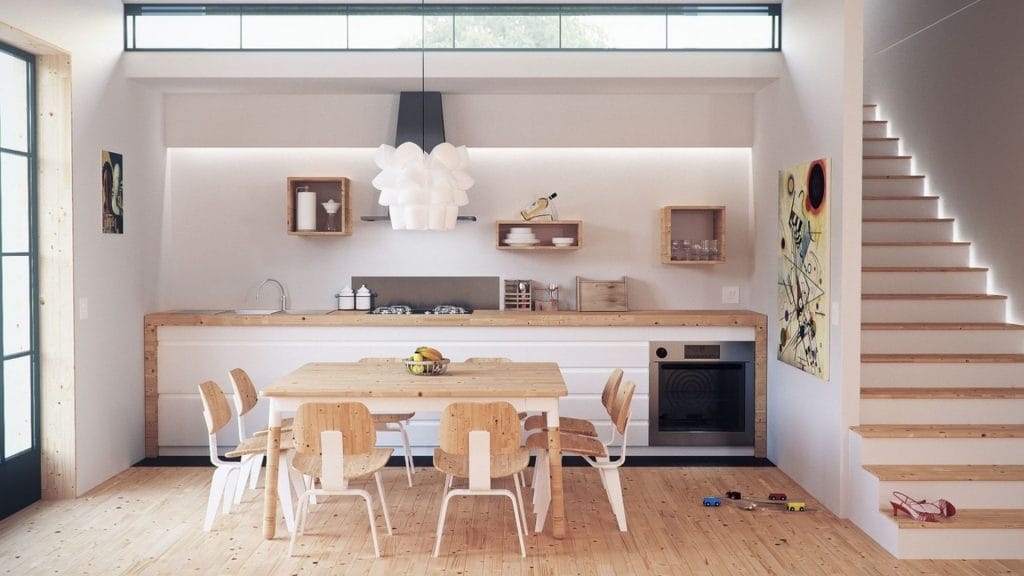When embarking on remodeling a room or building a new home, you may find it daunting to try to imagine what the finished space will look like. Winthorpe takes the guesswork out of this part of the process with the help of technology.
First, we meet with you to learn your tastes and hear your goals. If you’re building a new home, we’ll visit the home site. If you’re remodeling, we’ll visit your home. After we collect all your info and ideas, we create a “mood book”. May start with two or three 2-D variations of design that meet your vision and budget. You choose what you like best as a springboard and we move forward from there.
We start loading your design elements into our CAD (computer-aided design) program. We begin with a basic design, a basic elevation in color. You can see the inside of your new space, or the outside, or both, depending on the project. Then we’ll review those elevations in some color variations. This might take place in our conference room, or we might do it right in your home if the project is to take place there. Here is where we can start loading in some selections (countertops, flooring options, etc.). Once those are chosen, we start rendering images in 3-D, which really help give an even better sense of what the finished space will look like. If we need to, we can incorporate realistic photos of the space.

While we do conduct most of these review and selection meetings in person, we’re also able to work with your availability by sharing images and collecting input via email or Skype. This is a helpful method of progress for clients who live out of state or are traveling. It allows you to stay involved, see the design iterations, and via a webcam you/we can literally point at things we’re discussing.
Our next step is to enter finer details into the renderings like appliances, cabinet finishes, and trim. Our CAD program has a library of options to choose from so we can get really specific. If you want a Samsung refrigerator and a Bosch dishwasher, the library has images of those. Do you want a Kohler faucet? The library has that, too. You can put a fire in the fireplace, or different images on the TVs. Then you can turn the lights on and off so you can see what’s well-lit and where the shadows fall. If your project includes a patio or skylights, we can show you how that will look with the rising and setting of the sun, so you can see where you’ll benefit from natural light.
If you have an heirloom China hutch around which you want us to design the dining room, we can upload an image of it and add it to the renderings. Anytime we’re designing around specific pieces of furniture or art, this is a wonderful way to see how it will look, true to scale. Even if you don’t have specific items you want to use, we can choose furnishings from the CAD library to help demonstrate the size and balance of the room. People find this incredibly helpful in understanding the spatial proportions of their desired space.
 At this stage, your renderings will include details like fireplaces, light fixtures, and even televisions, demonstrating how the space will be finished. Once we’ve tweaked it to suit your tastes, we’ll work on the finished drawings. Winthorpe has two interior decorators we work with who can help you make selections that suit your style and the space.
At this stage, your renderings will include details like fireplaces, light fixtures, and even televisions, demonstrating how the space will be finished. Once we’ve tweaked it to suit your tastes, we’ll work on the finished drawings. Winthorpe has two interior decorators we work with who can help you make selections that suit your style and the space.
Anytime there is a question about how a certain element will look, we can enlist the use of a realistic photo. Depending on the size of your project, we may conduct a 3-D walkthrough, taking actual photos which we later upload into our computer program. This way you can see it on your own computer screen, or on our office screen. A fun feature of this is that you can actually set a virtual path you want to experience. You can say, “I want to see what it’s like when I enter the front door and walk to the kitchen”, and we’ll produce a hyper-realistic rendering of that angle in that space. On a full-scale “walkthrough”, the image can be manipulated to feel like you’re walking through the space, and you can turn it from side to side. It’s very realistic. It doesn’t look like a drawing; all the textures and colors are there.
Some people are able to envision what their new kitchen or bathroom will look like without much help, but those people are the rare exception. For everyone else, these virtual, 3-D images are an amazing tool for bringing the actual hues and proportions to life so decisions can be made confidently. If you’re not sure about importing $40,000 of stone flooring from Italy, we can create a realistic rendering of your space with that stone in place, so you can know without question whether you like it before you order it. Just like magic.





