Your kitchen may seem like just a place to make and store food, but it has the potential to be so much more. So many kitchens can feel mundane and lifeless, but yours doesn’t have to be. Whether remodeling, renovating, or building something new, there’s much to consider when (re)designing your kitchen. You’ll have to decide which colors, theme, floor and wall textures, lighting, and more combine to form your ideal kitchen.
Perfecting the design down to the last detail is a crucial part of your project. You need to hire a team that knows there are no shortcuts in architecture and construction. You could hire an architect and building firm separately, but that may not be the best idea. Many architects are used to big projects like skyscrapers, schools, and churches. Because of this, they tend to overlook simple details, take their time, and overcharge.
Why not save yourself the trouble and hire a design-build firm like Winthorpe Design & Build? We do more than just build and remodel. We have professional home designers on our staff who work around your schedule to sit down and walk you through every step of the process. We even offer online consultations, so you don’t have to leave the safety and comfort of your home.
Designing the layout is always one of the first steps in any design and build project. However, doing so is a daunting task, and you may feel lost or overwhelmed. Winthorpe Design & Build has a few ideas to consider to help you get going.
Which Layouts Will Work?
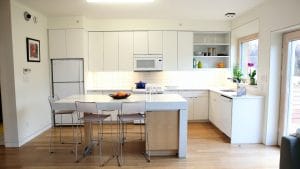 Not all layouts are possible for all houses. Preexisting plumbing or electrical fixtures might get in the way, or it may require moving a supporting wall. Maybe you just don’t have the space for your dream kitchen. Before getting your heart set on a layout, talk to your designer and discuss which layouts are most practical for your home.
Not all layouts are possible for all houses. Preexisting plumbing or electrical fixtures might get in the way, or it may require moving a supporting wall. Maybe you just don’t have the space for your dream kitchen. Before getting your heart set on a layout, talk to your designer and discuss which layouts are most practical for your home.
An architect isn’t a terrible option, but there may be something better. Architects can lack the practical, hands-on experience needed to understand why a particular layout may not be right for you. It’s not uncommon to see clients experience miscommunication between their architects and builders, which costs them time and money. At Winthorpe Design & Build, we do the designing ourselves, which means you no longer need an architect. By hiring us, you will save time, money, and plenty of stress going back and forth between teams.
Size
Knowing how much floor and counter space you need is a good start. Having a lot of floor space is ideal if you have a large family. More floor space means less getting in each other’s way. If you make meals frequently or have many appliances, consider putting more countertops in your design.
Types of layouts
There are many potential kitchen layouts. The right one for you depends on what features you prioritize.
Galley Kitchen
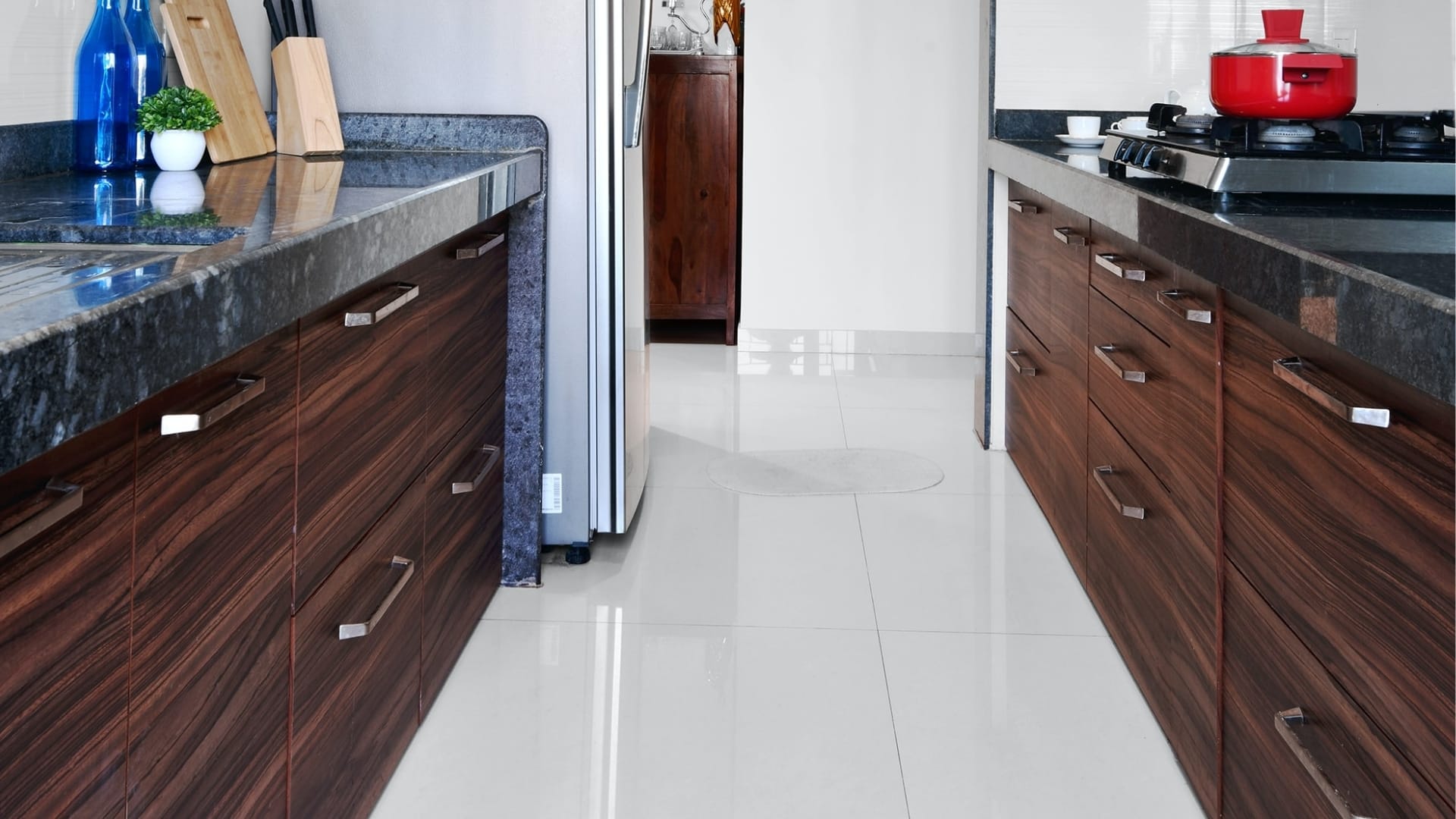 A galley kitchen is ideal if you prioritize storage and cabinet space. The galley layout is known for its parallel rows of cabinets and the path, or galley, between them. This design says goodbye to corner cupboards and hello to efficient space usage. In addition, due to the simplicity of the design, this layout requires very little complexity.
A galley kitchen is ideal if you prioritize storage and cabinet space. The galley layout is known for its parallel rows of cabinets and the path, or galley, between them. This design says goodbye to corner cupboards and hello to efficient space usage. In addition, due to the simplicity of the design, this layout requires very little complexity.
U-shaped Kitchen
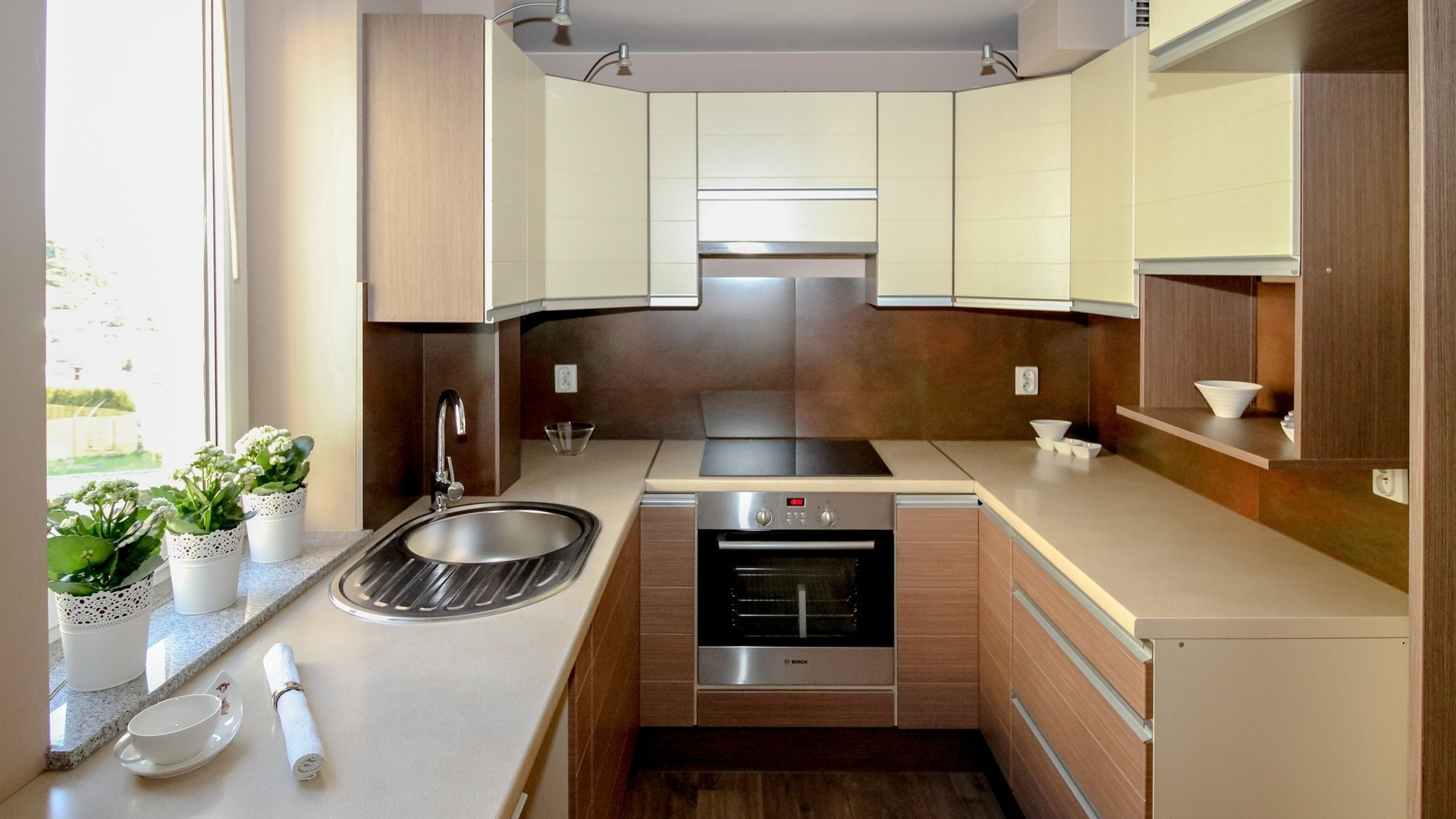 U-shaped kitchens feature cabinets and countertops on three walls. This is ideal for large kitchens and is often combined with an open floor plan. In this case, there is typically no fourth wall. If there are frequently multiple people using your kitchen at once, a U-shaped kitchen provides a workspace for everyone. Just remember that too many cabinets with this floor plan can make your kitchen feel cramped.
U-shaped kitchens feature cabinets and countertops on three walls. This is ideal for large kitchens and is often combined with an open floor plan. In this case, there is typically no fourth wall. If there are frequently multiple people using your kitchen at once, a U-shaped kitchen provides a workspace for everyone. Just remember that too many cabinets with this floor plan can make your kitchen feel cramped.
One-Wall Kitchen
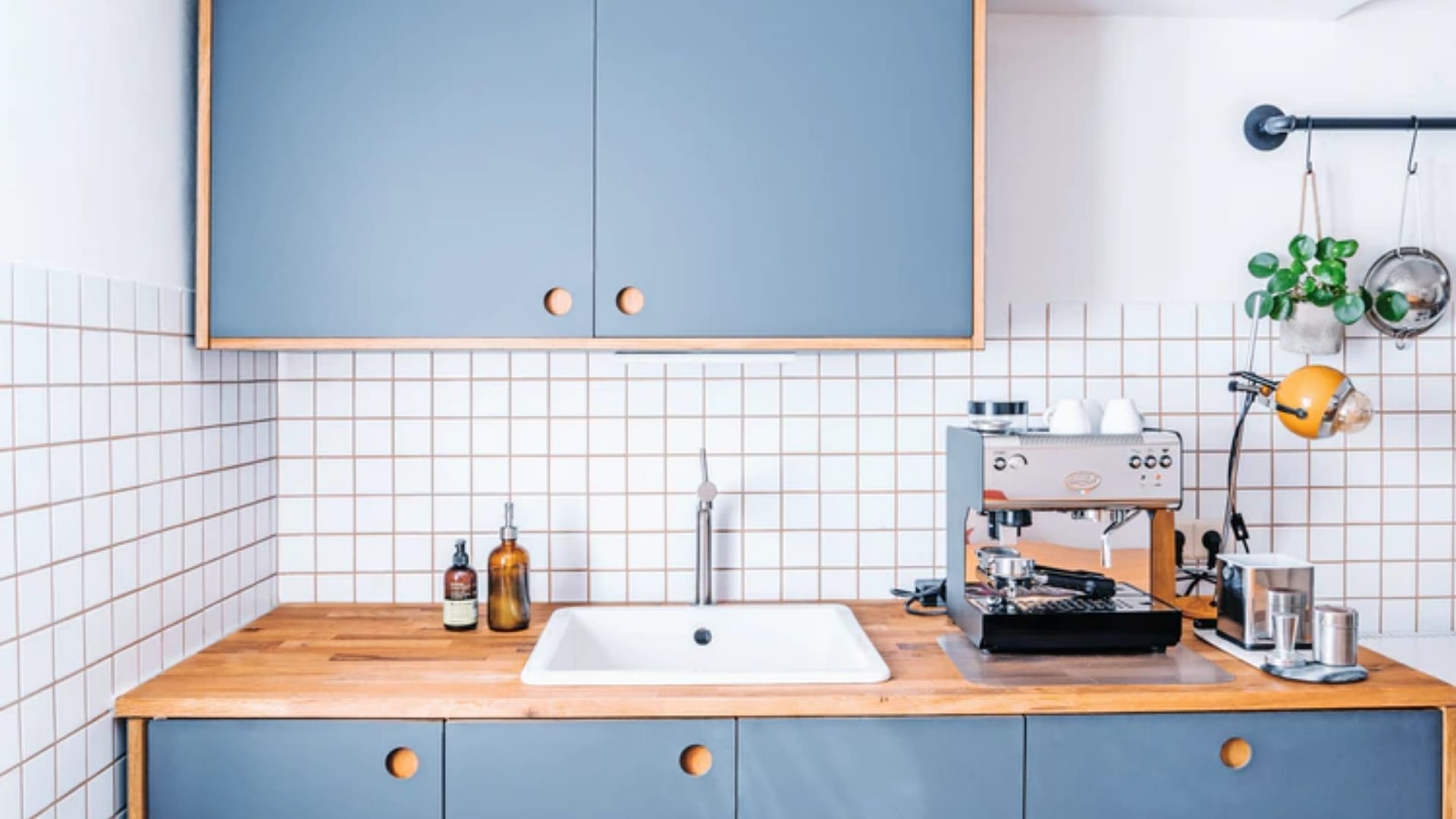 The one-wall kitchen layout is seen most often in small kitchens. It features all of its cabinets, counters, sinks, and appliances on a single wall to maximize efficiency and functionality. One-wall kitchens often appear sleek and modern and fit better in apartments where open layouts are prized.
The one-wall kitchen layout is seen most often in small kitchens. It features all of its cabinets, counters, sinks, and appliances on a single wall to maximize efficiency and functionality. One-wall kitchens often appear sleek and modern and fit better in apartments where open layouts are prized.
Island Kitchen
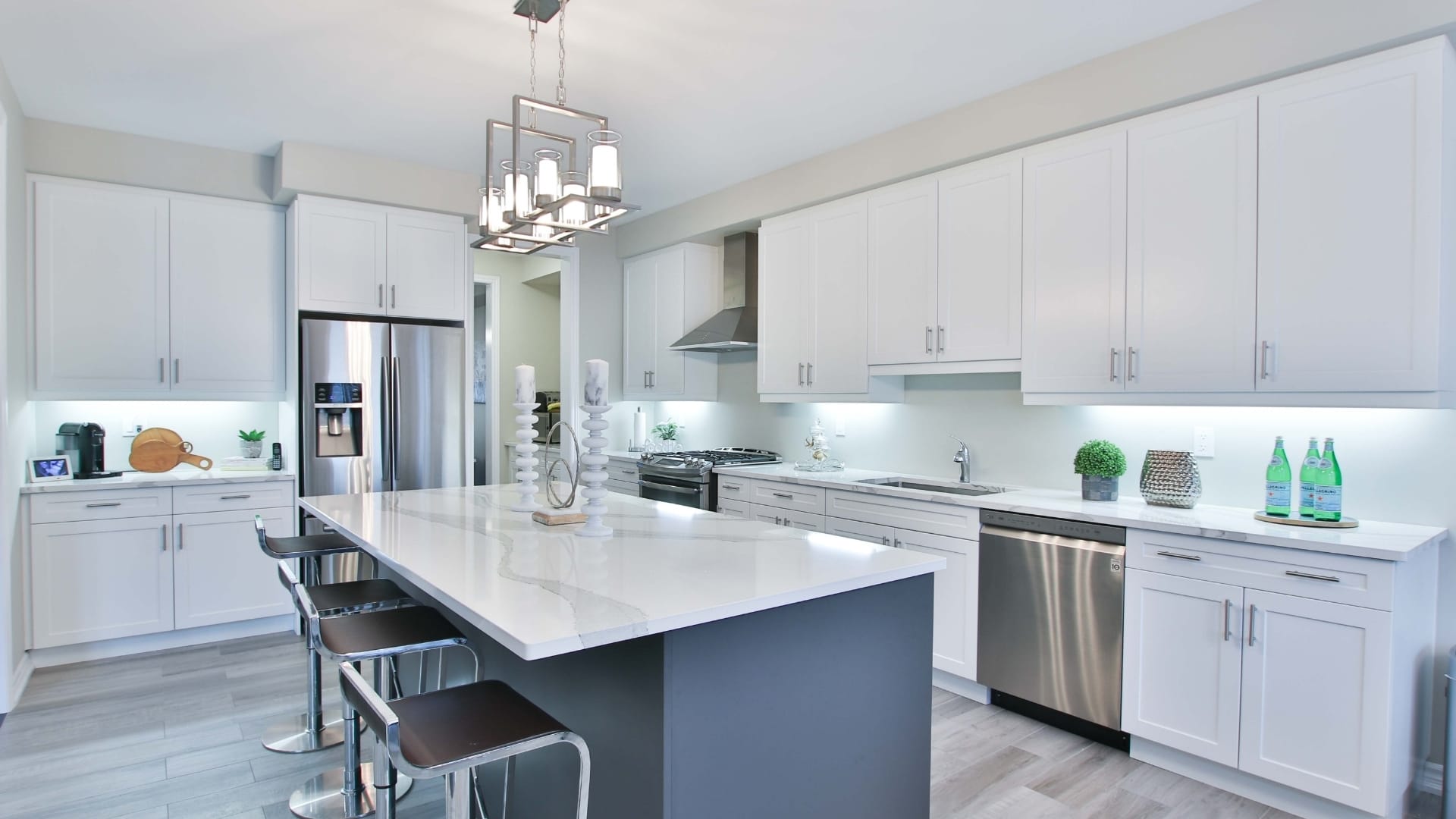 An island is a section built away from any of the kitchen’s walls for added storage and surface area. This is another familiar layout for open floor plans. It requires your kitchen to have a lot of space but makes the flow of foot traffic far more efficient.
An island is a section built away from any of the kitchen’s walls for added storage and surface area. This is another familiar layout for open floor plans. It requires your kitchen to have a lot of space but makes the flow of foot traffic far more efficient.
Peninsula Kitchen
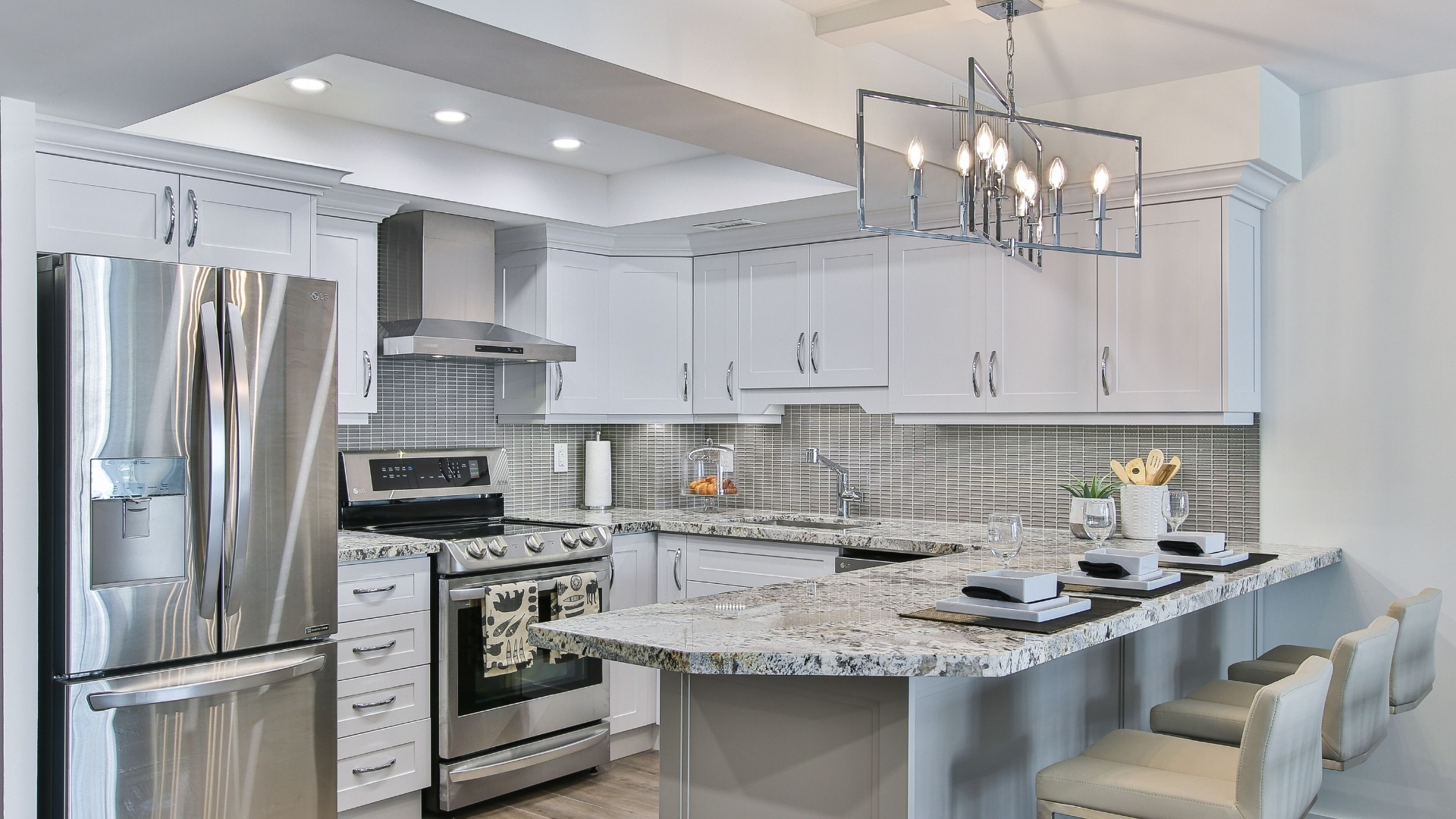 A peninsula kitchen layout is similar to the island kitchen layout, but instead of being disconnected from all walls, the island is connected on one side only. It has most of the benefits that an island kitchen does but cooperates with small kitchens more easily.
A peninsula kitchen layout is similar to the island kitchen layout, but instead of being disconnected from all walls, the island is connected on one side only. It has most of the benefits that an island kitchen does but cooperates with small kitchens more easily.
L-shaped Kitchen
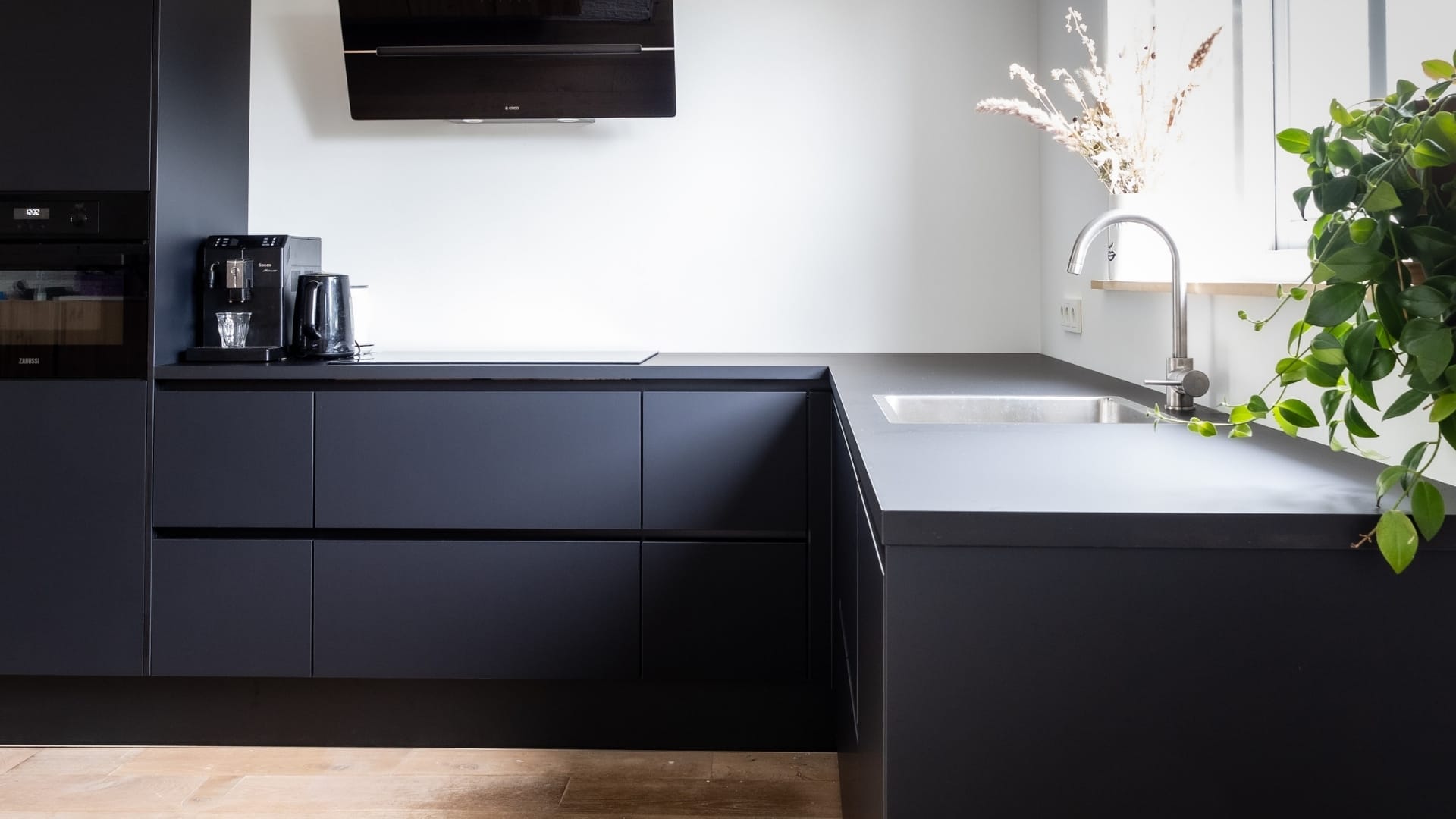 The L-shaped kitchen works with any sized kitchen and is made with cabinets lining two connecting walls. It works with both open and closed floor plans, making it the most versatile layout.
The L-shaped kitchen works with any sized kitchen and is made with cabinets lining two connecting walls. It works with both open and closed floor plans, making it the most versatile layout.
How Winthorpe Can Help
Winthorpe Design & Build has been in business in the Maryland and Washington D.C. area for 30 years. We’ve helped hundreds of clients achieve their dream house, and we’ve just about seen it all. We know that there are no shortcuts in the design-build industry, and that’s why we take our time and pay attention to the details. Our teams have the knowledge, training, and hands-on experience to get the job done right the first time.
For a design-build firm that is friendly, professional, and cost-efficient, contact Winthorpe Design & Build today!





