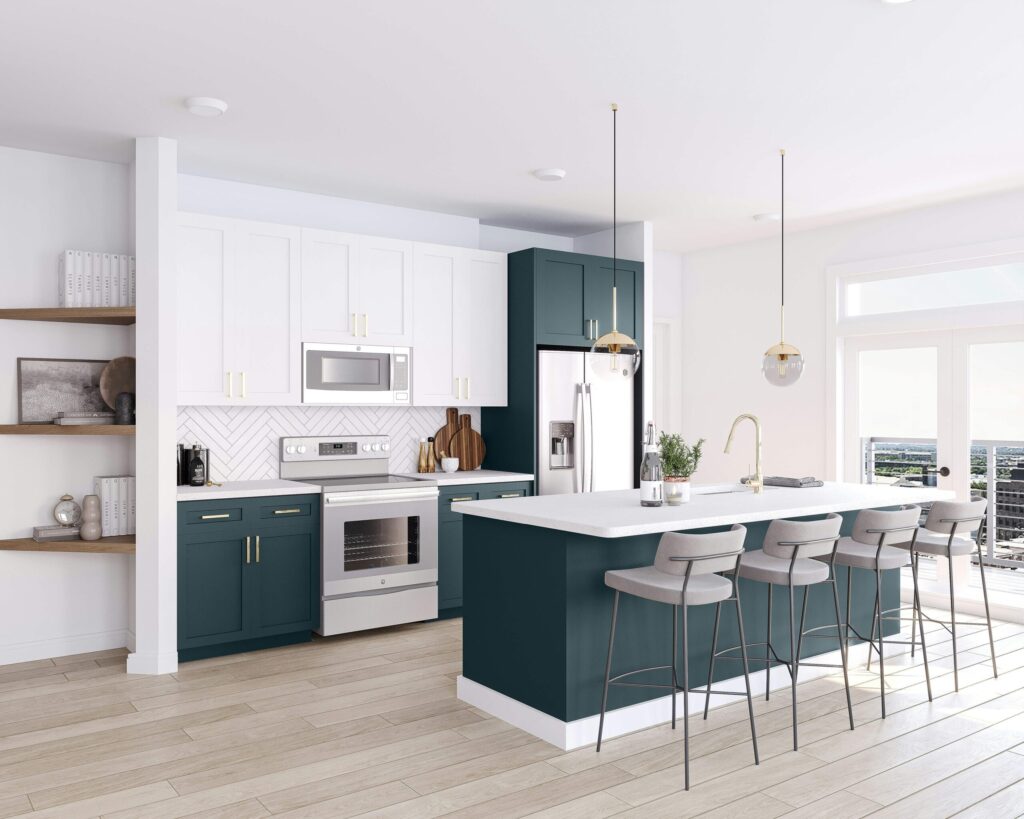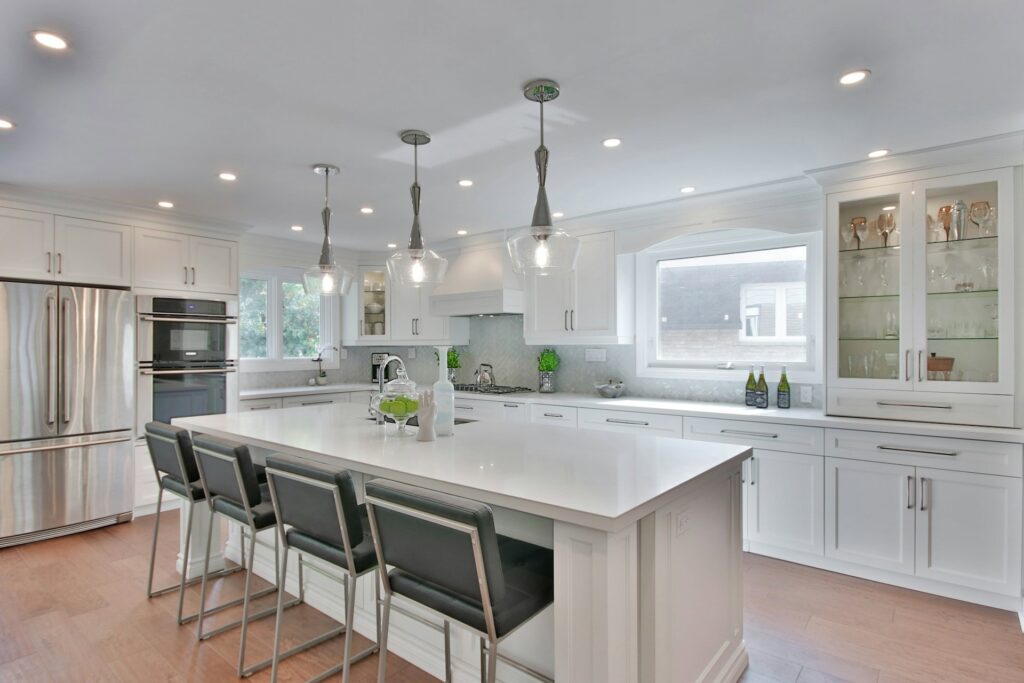Opening Up a Space….Intelligently
Many of our clients come to us seeking to “open up” their spaces. From kitchens to bathrooms, making a space more accessible and bringing in more light, are among the most popular requests we receive. There are fantastic ways to do this, even in older homes where the floorplan is very compartmentalized. Once upon a time, the dining room was insulated from the sights and sounds of the kitchen. These days, it’s hard to sell a home with that type of layout. People like to gather in the kitchen, the heart of the home, and it takes an intelligent use of space to accommodate lots of guests comfortably.
Design – Customized to the Client
For these types of projects, once we’ve got a general budget, our designer conducts an initial consultation to determine how a family utilizes (and WANTS to utilize) their space. We listen carefully to what they say and pay attention to what they don’t say.
For instance, a client may love entertaining on holidays, but may not mention a love for or habit of cooking very often. That might lead us to suggest we design their space to have more clever storage for entertaining supplies than cooking appliances. Looking to the future helps as well. Do they intend to grow their family? Maybe low-maintenance surfaces that hide dirt are a priority. Are their teenagers going to move out soon? Maybe it’s time to upgrade some things.

If they plan to sell the house soon, we want to take resale value and features into consideration. Are the elements they seek appealing to a larger audience than just themselves? Or, if they plan to retire there, this may not matter much.
A more open floor plan really allows a family to be together, whether keeping an eye on the kids while making dinner or conversing with guests while carving a Thanksgiving turkey. The art and science of a successful open plan is deciding which walls to remove or alter, and equally, how that’s executed. Often, budget dictates what we’re able to do, sometimes marrying spaces by simply creating openings in existing walls.
Heating and cooling systems are also affected by the move to larger spaces, not only because systems need to be able to serve the square footage, but also because ventilation systems may need to be rerouted, or possibly, can’t reasonably be rerouted. It’s a balance of maintaining the existing style of the home while modernizing the layout and still making it efficient to heat and cool. We may opt for a dual-unit system, where each one serves a different area of the home enabling more agile and independent temperature control in those areas.
How a Space is Used – It Matters
We always analyze how a space is used. What’s the daily flow of traffic in the home? If we’re designing for a kitchen, we want to know how many cooks will prep food at once and what tools and appliances they use most. Do they want to eat in the kitchen most of the time and reserve the dining room for more formal meals? Do the kids like to participate in preparing meals and need to reach the counters? What do they not like about their current kitchen? A left-handed person may prefer the dishwasher to the left of the sink, or shorter people may prefer not to have upper cabinets that are hard to reach.

It’s Not Just About the Kitchen
In recent years, bathroom trends have taken on a spa-like touch. Not only do people want to feel relaxed and refreshed in their bathrooms, but they want to use them as dressing rooms as well. Having room to dress for the office or an event, in good light, makes a difference in their day. People own more clothing than they did 50 years ago and need bigger closets. Often, we’ll extend a closet into a bathroom or vice versa, for a much larger feel.
Accessibility can also play a role, as many people now plan to “age in place” and want wider doorways and roll-in showers.
A Thorough Plan Makes a Perfect Product
We spend the time to make sure that we know what our clients’ needs and desires really are, so we can give them the best possible outcome. Sometimes, by taking their wish list and offering some of our experiences, we may make suggestions for options they hadn’t thought of and are really excited about.
If you’re interested in opening up or reconfiguring a space in your home, call us. It’s exciting to discuss the possibilities!




