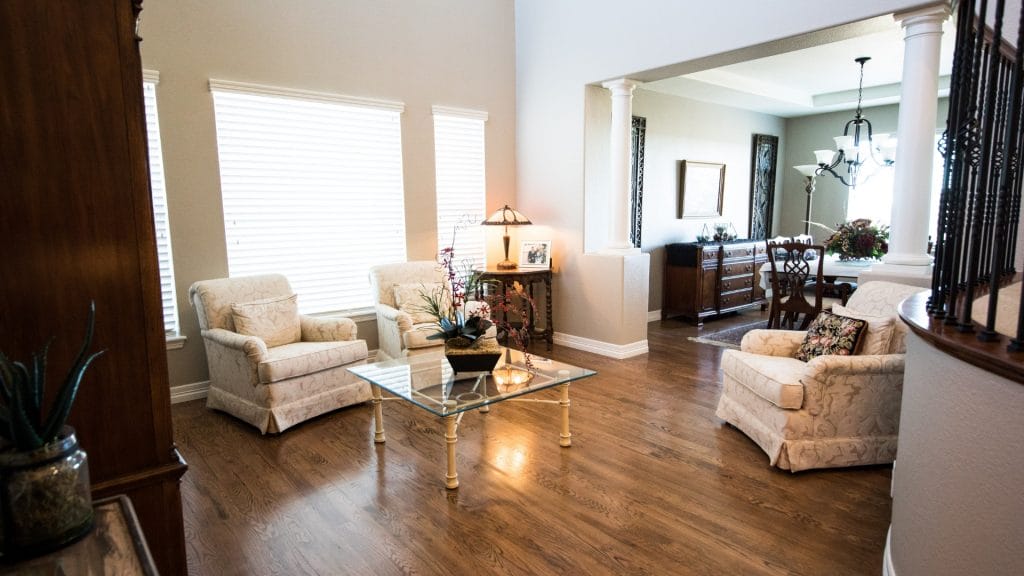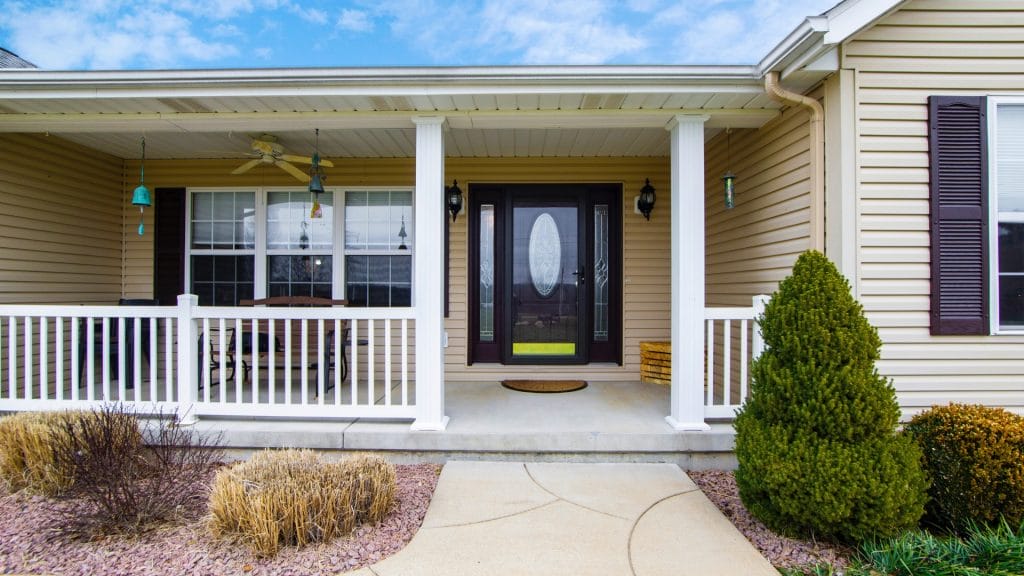Whenever we undertake a construction project, whether it’s building a new home or adding to or remodeling an existing home, one of the first things we must do is assess the feasibility of the project. We refer to this as the feasibility study, and it helps us determine if there are any factors that would prevent us from being able to execute the desired project.
For starters, we always assess whether the lot or home will accommodate the change. Neighborhood covenants might prevent us from building taller than two stories, require that we stick to a certain style, or limit the size of the building envelope. Perhaps the topography of the lot won’t suit an expansive single-story home very well but would do nicely for a two-story home with a smaller footprint. It’s important to make sure the requested changes are allowable before putting a shovel to dirt.
 The next step is for us to make certain that the requested change itself is something we can actually do to the house. Is a Washington D.C. home on the historic register, which works to preserve a building’s original form? If so, that could dictate what we can or can’t do, such as changing the exterior style or expanding a room. Is the neighborhood a “dark sky” community? If it is, we may be limited in the kind of lighting we can use, or what light is visible through the windows at night. Is a 1930s Maryland house up to code? If not, we may be required to bring it up to code to pass inspections on a remodel, and that’s a cost to consider before committing to the project.
The next step is for us to make certain that the requested change itself is something we can actually do to the house. Is a Washington D.C. home on the historic register, which works to preserve a building’s original form? If so, that could dictate what we can or can’t do, such as changing the exterior style or expanding a room. Is the neighborhood a “dark sky” community? If it is, we may be limited in the kind of lighting we can use, or what light is visible through the windows at night. Is a 1930s Maryland house up to code? If not, we may be required to bring it up to code to pass inspections on a remodel, and that’s a cost to consider before committing to the project.
There are lots of little variables that can affect the feasibility of building on a lot or remodeling a home. The water line coming into the home should be the proper size. Property that will require a well and a septic tank needs enough space for the requisite number of feet between the two. Is there a hidden termite infestation threatening the stability of the load-bearing timbers? That would need to be mitigated and/or repaired before we could safely add on to the home.
 There are some costs involved with feasibility studies. They can be fairly minor, such as just taking a few hours of our time to conduct any research relevant to the property or neighborhood. There may be slightly greater costs if we need to survey a lot and test soil samples. Or, for a very old home, we may need to have home inspections done to see what would need to be brought up to code. Each project has its own set of needs and variables, depending on the client’s desired outcome, and we build each feasibility study accordingly. There are skilled professionals, adept at conducting these studies, both in the Winthorpe office and among our trusted subcontractors.
There are some costs involved with feasibility studies. They can be fairly minor, such as just taking a few hours of our time to conduct any research relevant to the property or neighborhood. There may be slightly greater costs if we need to survey a lot and test soil samples. Or, for a very old home, we may need to have home inspections done to see what would need to be brought up to code. Each project has its own set of needs and variables, depending on the client’s desired outcome, and we build each feasibility study accordingly. There are skilled professionals, adept at conducting these studies, both in the Winthorpe office and among our trusted subcontractors.
Once we’ve established that the project is indeed doable, we’ll move forward with floorplans, elevations, and a budget range, and then the design agreement. Conducting a feasibility study in the very beginning ensures that all parties know what we’re working with, what challenges may be involved, and also saves money in the long run by doing the research up front.





