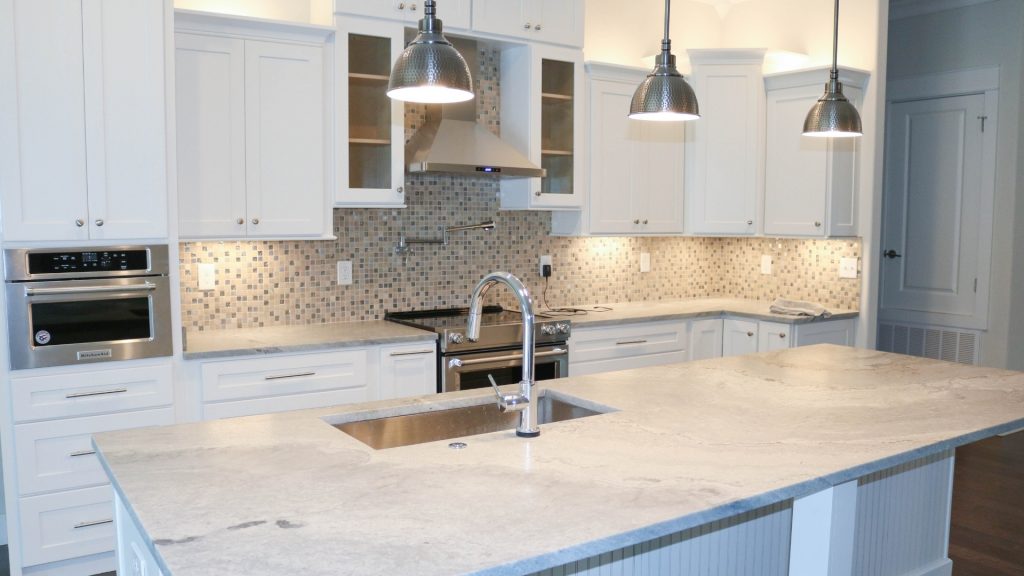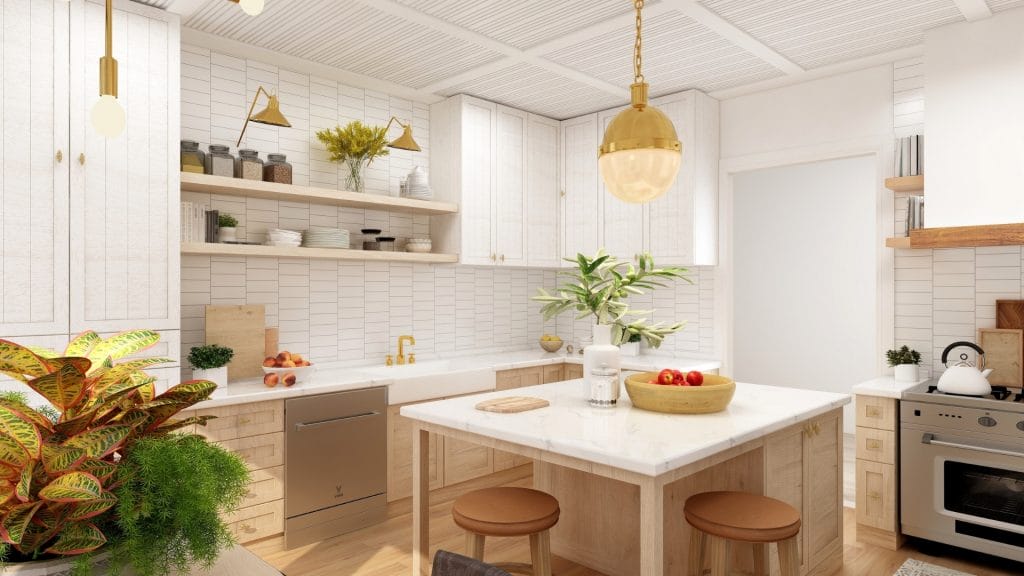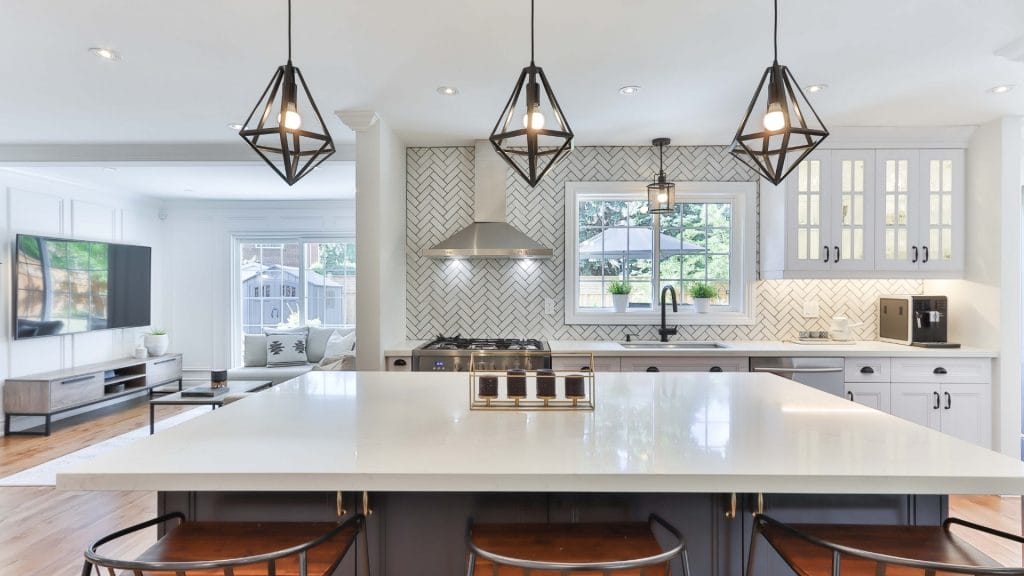We’re all familiar with the traditional kitchen design style, with its warm, comfortable atmosphere, luxurious finishes, and opulent feel. Its symmetry, penchant for natural materials, and old-world elegance are beloved by homeowners the world over.
Sometimes, however, too much tradition feels over-the-top. If you love some traditional features, but you also like a more modern approach, transitional design might be right for you.
What Is Transitional Design?
The transitional model of design is oriented around a subtle and soothing color palette, warm natural features, and a blend of traditional and modern décor. Where traditional design heavily features embellishments, adornments, and has a general air of excess, transitional kitchen design is all about clean lines and a more minimalist approach than its style counterpart.
If you appreciate the finer things in life but find traditional design to be too ostentatious, transitional might be just the thing. Conversely, if you find contemporary design too minimal and stark, transitional is a good middle ground. Whichever way you’re leaning, transitional design can be adapted to fit any style, size, and budget.
If you’re picturing a transitional style in your very own kitchen, but are wondering how to bring it to life, we’re here to help! Check out our list of transitional styling ideas and suggestions to help you design the perfect transitional kitchen.
 Find Your Focus
Find Your Focus
A transitional kitchen thrives when certain features are allowed to shine. These features become your focal points and conversation starters. Of course, this is an excellent principle to follow for any design style. When you’re going for transitional, these focal points allow you to feature the kitchen’s dressier traditional elements, while punctuating with more contemporary décor pieces.
There are plenty of ways to show off your kitchen’s focal point. It could be a stunning natural stone countertop, an intricate backsplash, or a show-stopping gas range with a matching hood fan. Perhaps it’s even a glitzy light fixture or an attention-grabbing piece of art.
For something a little less showy but just as striking, try spotlighting your sink area with a unique gooseneck faucet and industrial-sized apron-front sink or appealing window treatment to draw attention to the outdoor view.
The point is, your focal point doesn’t have to be fancy. It’s meant to give the eye a spot to go to, intentionally. It announces to anyone who enters the room, “look over here!”
 Keep It Simple
Keep It Simple
Even if you let your focal points do most of the talking, you can complement them by keeping the rest of the elements relatively simple. Keep in mind, complementary design doesn’t have to be matchy-matchy. In fact, transitional kitchens are often filled with a mixture of natural materials. The key is to keep them within the same general style and palette.
In transitional kitchens, cabinets are often unadorned. Decorative cabinet faces, like cathedral or raised-panel styles tend to come across more traditional than transitional. We recommend going with a more sleek and simple cabinet face, like shaker or slab styles. Paired them up with streamlined hardware, and you’ve got a winner.
Don’t get carried away with fancy features like carving, scrollwork, or fussy detailing. As with over-designed cabinet faces, these tend to emphasize the old-world style that transitional steers away from. As for color, greige is a hugely popular choice, although judicious pops of color are always welcome.
 Size Matters
Size Matters
Whereas traditional kitchens take a more balanced approach to sizing, transitional kitchens embrace overlarge features. These can include oversized light fixtures, appliances, cabinets, and tiles.
Larger tiles are less fussy than tiny, intricate tile designs. Because there are fewer pieces and less grout, the design looks cleaner and less broken up. Whether they’re on the floor or the backsplash, larger tiles can make any room look more open and streamlined.
Subway tiles offer an easy way to get this look. Typical backsplash subway tiles measure 3 x 6 inches. You can adapt this to the floor as well with any tile that is twice as long as it is wide. For example, 12 x 24 is a nicely balanced size for most kitchens.
Do any of these transitional style suggestions speak to you? Your kitchen dreams can become a reality, but you’ll need a good team on board to accomplish them. Winthorpe Design & Build is always on board to help you make the transition. When you’re ready to make the change, connect with us today, and let’s talk about it.



 Keep It Simple
Keep It Simple Size Matters
Size Matters

