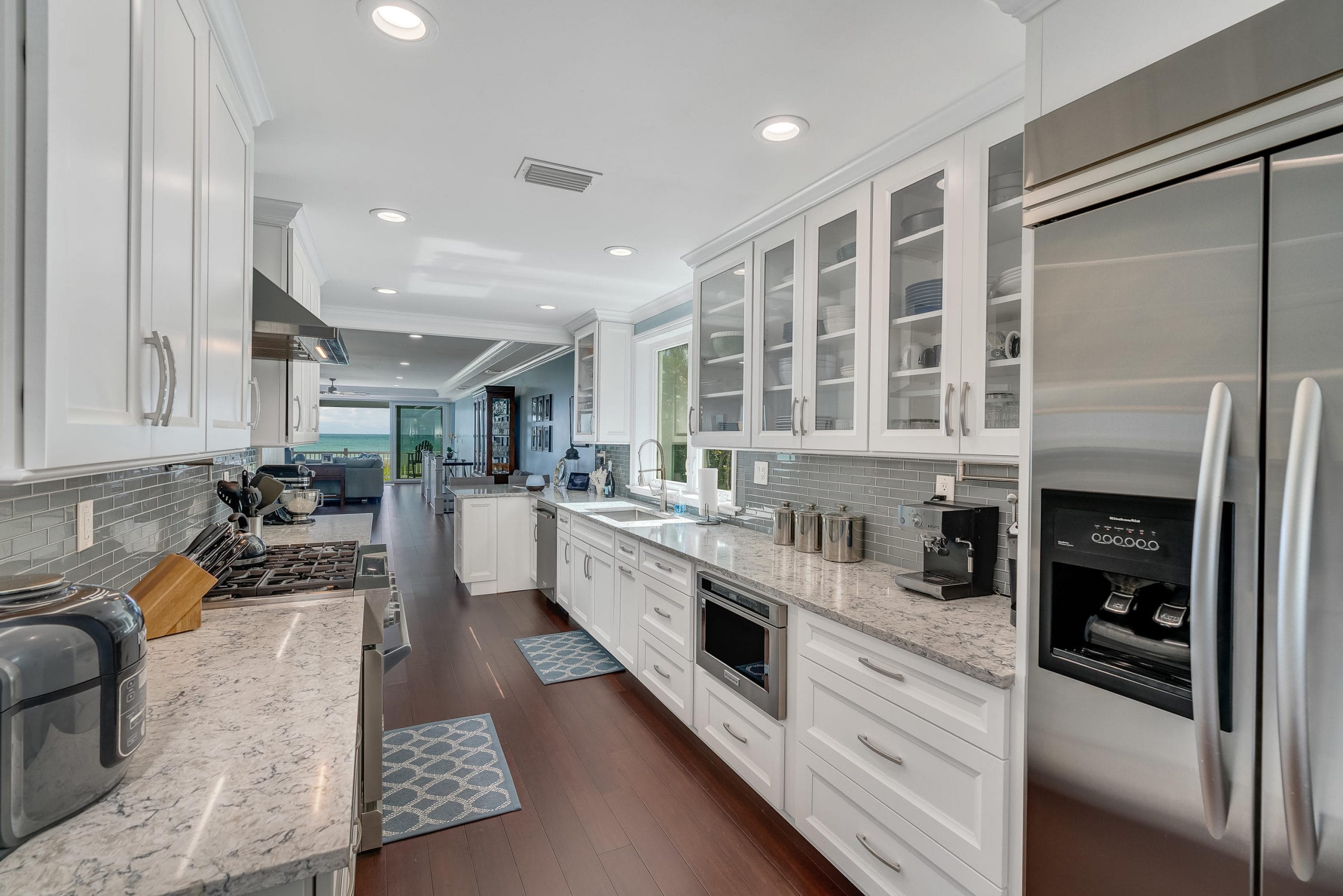A galley kitchen is a design layout where the cabinets and appliances are lined up along two walls. This type of kitchen is popular in older homes or those with limited square footage. However, there are many considerations that come with this type of remodel. From the flooring to the location of electrical outlets, it’s important to consider all aspects before you start working on it.
All About Appliances, Sinks, and Triangles
Considering where to place your appliances can be one of the most challenging parts of a galley kitchen remodel. You want to make sure that you have enough counter space and that your appliances are within easy reach. You also need to think about the traffic flow through the kitchen.
In general, it’s best to place the refrigerator on one wall and the stove on the other. This will create a natural division between cooking and food storage areas. On the other hand, you might instead want the refrigerator and the stove to be on the same wall but on opposite “points” on the “triangle.”

While considered to be old fashioned, the kitchen triangle configuration is still a popular layout for smaller spaces. It’s based on the idea that you should have three work areas: the refrigerator, stove, and sink. This configuration allows for easy movement between these stations without running into obstacles.
Speaking of sinks, if you’re remodeling a galley kitchen, it’s important to choose the right one. The sink is often the focal point of a kitchen and can add personality to the space. There are many different types of sinks to choose from, so take your time in selecting the perfect one for your needs.
If you’re unsure about what type of sink to install, a stainless steel single bowl is a good option. It’s modern and sleek looking while also being easy to clean. If you need more space in your sink for dishes or appliances, then go with an undermount style instead of top mounted.
If your cabinet layout will allow it, try placing the dishwasher next to the sink. This allows you to load and unload the dishwasher without having to take up valuable counter space with a traditional open-front model.
The best way to determine where everything should go is by using measuring tape, graph paper, and imagination. Draw out your appliances on various layouts until you find one that works for you.
Countertops and Overhead Storage
Your workspace is another important consideration in a galley kitchen. In general, you want to place the countertops along the walls and reserve the center area for appliances or storage. This will help maximize your space and create a more open feel.
When it comes to overhead cabinets, there are two schools of thought: lining them up with the counters or placing them above the refrigerator. Lining them up with the counters will create a more symmetrical look but it can also reduce your storage space. Placing them above the refrigerator is less common, but it can free up more countertop space.
Whatever configuration you choose, make sure to measure and plan accordingly. You don’t want to end up with too much or too little storage space.
Keeping the Walls From Closing in on You
Alright, so you see that the kitchen space is more than workable but you feel like it might be too cramped in there. What can you do?
One of the best ways to combat that feeling is by using light colors on the walls and cabinets. This will help brighten up the space and make it feel larger. You can also use mirrors to reflect light and create the illusion of more space.
Another way to open up the space is by adding a window. If you have the option, choose a window that faces outside rather than another part of the house. This will help create a feeling of separation and make the kitchen feel like its own room.
Other Considerations
Don’t forget about the floor. If you’re planning on doing a lot of cooking in your galley kitchen, then go with a durable and easy-to-clean material like tile or linoleum.
And finally, feel free to accessorize. A well-decorated kitchen can make all the difference in the world. Add some plants and artwork to any nooks and crannies still available and make the space feel more like home. While your kitchen doesn’t need to look like a museum, it doesn’t need to feel like a dungeon either.
No Shame in Asking for Assistance
All of the above suggestions are based on years of experience. But if you’re feeling overwhelmed or just don’t have the time, feel free to reach out to a professional. A kitchen remodel can be a daunting task, but it doesn’t have to be done alone.
At Winthorpe Design & Build, we understand the importance of a well-functioning kitchen. We also know that each kitchen is unique and deserves individualized attention. With our design-build process, we’ll maintain an open line with you from start to finish, so you can drop a line here and be safe in the knowledge that your kitchen remodel will be in good hands.






