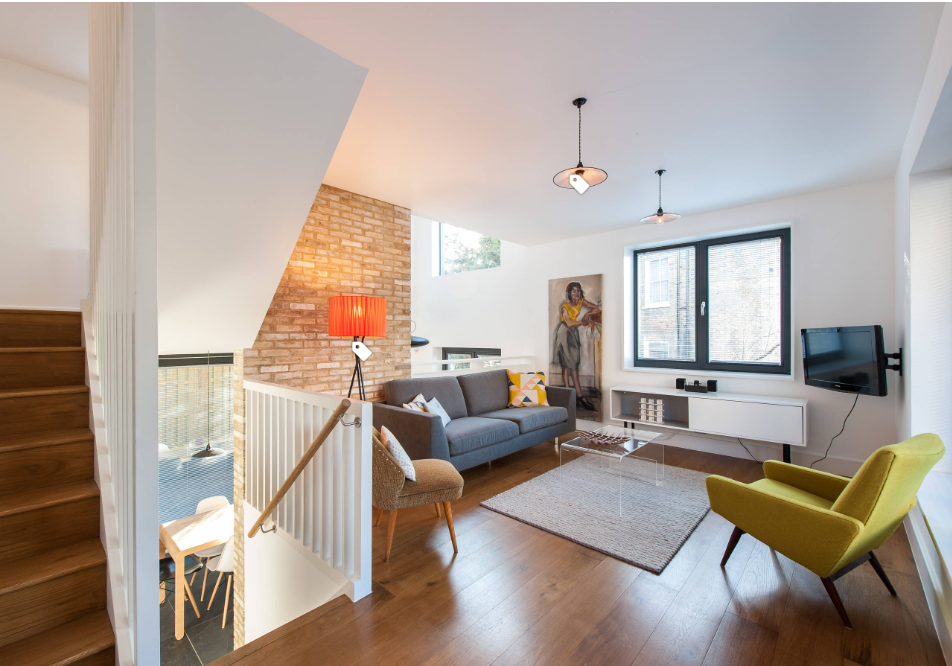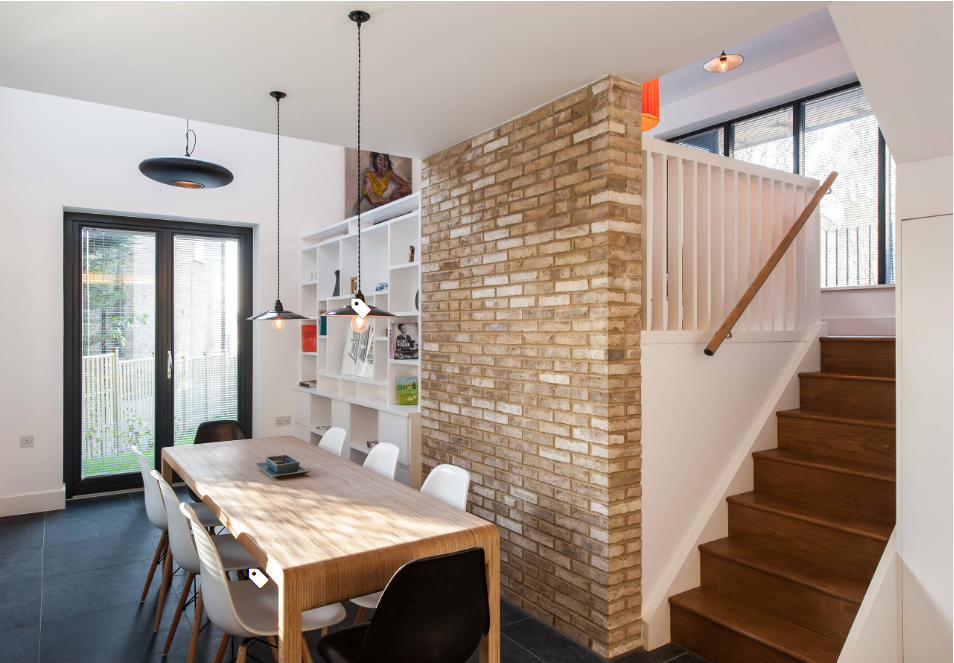Are you considering building your dream home but don’t know which style to choose? Have you been mulling over the decision between a second-story home versus a split-level house and aren’t sure which one is right for you? Selecting the style of home that meets all of your needs can be intimidating. In this blog post, we will explore each option, discuss their pros and cons, and help you decide what type of home will best fulfill all your dreams!
Assess your needs and wants for the space – consider square footage, bedrooms, bathrooms, outdoor space, etc.
When it comes to finding a new living space, it’s important to assess both your needs and wants to find the perfect fit. This means taking into account factors such as square footage, number of bedrooms and bathrooms, outdoor space, and any other features that are important to you. Perhaps you need a spacious backyard for your beloved pet, or maybe you dream of having a luxurious bathtub to soak in after a long day. Whatever it may be, taking the time to identify your must-haves and nice-to-haves can help guide your search and ensure that you end up in a home that suits your lifestyle and preferences.
 Analyze both the advantages and disadvantages of a two-story home vs a split-level home
Analyze both the advantages and disadvantages of a two-story home vs a split-level home
When it comes to choosing a home, the debate of two-story versus split-level has been a long-standing one. Two-story homes allow for ample living space on the upper level, creating a more open and spacious feel to the home. However, in contrast, split-level homes offer a unique layout that creates separate living spaces, providing privacy and a cozy atmosphere. On the downside, two-story homes can be harder to navigate up and down stairs, while split-level homes tend to be cramped and segmented. Ultimately, the decision between the two comes down to personal preference and the needs of the homeowner er.
Breakdowns of each type of home build – consider building materials, labor costs, taxes/permits, etc.
Building a home is an exciting process, but it can also be costly. When it comes to building several factors contribute to the final cost. First and foremost, the cost of materials is a major consideration. From the foundation to the roof, each piece of material adds up. Labor costs expenses that can’t be overlooked. The number of hours and the hourly rate of each worker on your build can make a significant dent in your budget. Additionally, taxes and permits are an often-overlooked cost that needs to be factored in. Each type of home build presents its unique cost breakdown, and it’s important to have a clear understanding of the expenses involved before getting started.
Discuss energy efficiency between a two-story home vs a split-level home – look into HVAC systems, insulation options, window placement & size considerations
When it comes to energy efficiency, the style of your home can play a significant role. Two-story homes and split-level homes each have their advantages and disadvantages when it comes to HVAC systems, insulation options, and window placement. While HVAC systems may need to be larger for a two-story home, proper insulation can make all the difference in keeping temperatures regulated. Split-level homes, with their smaller square footage, may require less energy to heat and cool overall. Additionally, window placement and size can impact both energy efficiency and natural light in each type of home. It’s important to carefully consider these features when choosing between a two-story or split-level home.
 Investigate each type of home’s resale value
Investigate each type of home’s resale value
When it comes to investing in a home, one crucial factor to consider is its resale value. Each type of home has its unique appeal and characteristics that could affect its future valuation. For instance, a single-family home might attract buyers who prioritize space and privacy, making it a valuable asset in the long run. On the other hand, a condo might cater to individuals seeking low-maintenance living options. Investigating the resale value of different home types can help potential homeowners make informed decisions about their investments. By doing so, they can ensure that their homes will become valuable assets that can offer financial stability and security for years to come.
Examine local zoning rules to determine which type is allowed in your area
If you’re thinking about building or renovating a space in your local area, it’s important to know which types of zoning rules apply. Zoning rules dictate what types of structures are allowed in certain areas, which can affect your plans. Many cities and towns have strict zoning rules, so it’s important to understand what’s allowed in your area before you begin construction. Whether you’re looking to build a residential or commercial property, taking the time to examine local zoning rules can save you time and money in the long run.
Compare insurance costs for each style of building
When it comes to purchasing insurance for a building, it’s important to consider the style of the structure. Insurance costs can vary greatly depending on whether you have a traditional detached house, a condominium, a townhouse, or a multi-unit apartment building. Each style of building has its unique pros and cons that insurance companies take into account when determining premiums. For example, a single-family home may have more land and a lower risk of damage from shared walls, while a condo or townhouse may have shared walls and amenities that can increase risk. When considering insurance costs, it’s important to weigh the benefits and drawbacks of each style and ensure that you have the coverage that fits your unique needs.
Consider aesthetic appeal for both types – floor plan design layout, staircase placement & design options, etc
When it comes to designing a living space, there are many factors to consider. One of the most important considerations is the aesthetic appeal of the layout and design options. Whether you are looking at a traditional or modern design, the floor plan layout and staircase placement are critical components to creating a cohesive and visually appealing space. From choosing the right materials to selecting the perfect color palette, every detail counts when it comes to creating a space that not only looks great but also functions well. So if you are looking to create a space that is both beautiful and functional, then be sure to carefully consider all of your options when it comes to the floor plan design layout and staircase placement and design options.
When considering whether to build a two-story or split-level home, it’s an important factor in needs and wants for the space, distinct advantages and disadvantages of each build, cost of construction materials and labor costs including taxes and permits, energy efficiency for HVAC systems, insulation, windows, and more. Resale value for both types must also be taken into consideration as well as local zoning rules, insurance costs, and the appeal that each style can offer in terms of floor plan design layout, staircase placement & design options, etc. Ultimately, what it boils down to is evaluating all of these factors to make the best-informed decision when deciding between a two-story or split-level home. If you are considering building a home of either type contact Winthorpe Design & Build today their experienced team can answer any questions you may have about the entire process.



 Investigate each type of home’s resale value
Investigate each type of home’s resale value

