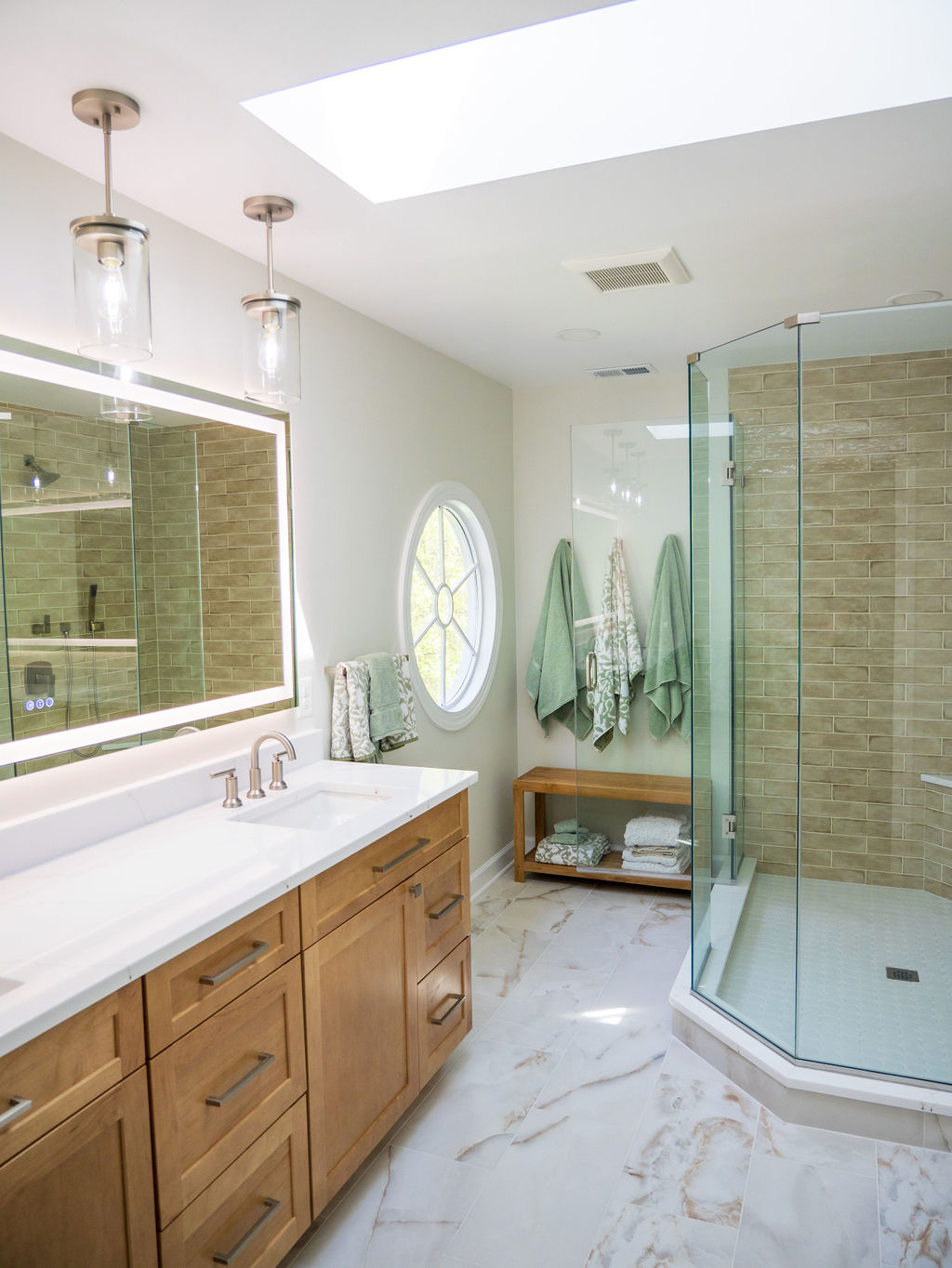Project Summary
Location: Rockville, MD
For years, they had a desire to make a change. They had first contacted us a couple of years back to discuss design ideas. Initially, there was some surprise at the cost, causing a temporary pause as they re-evaluated their needs. About eight months later, they resumed the project, finalized the design, and were added to our construction schedule.
The Challenge
A clearer comprehension of the work required was necessary. Often, individuals inspect the bathroom to grasp the plumbing and electrical needs essential to achieve their desired outcomes. Once they grasped the extent of the tasks involved, the cost became more justifiable.

The Process
They desired a more functional space tailored to their needs, aiming to utilize their original vanity that felt too cramped. By reimagining the area together, they identified limitations like the compact shower and oversized tub deck. Our redesign focused on enlarging the shower and vanity, creating a separate toilet room, and even adding a dressing area. This comprehensive bathroom revamp now allows them to seamlessly prepare for the day or evening in one centralized space, eliminating the need to shuttle between different areas of their home.
The Transformation
The bathtub was removed, resulting in a positive change. This allowed for a complete overhaul of the bathroom, giving us the opportunity to reconfigure some of the plumbing on the floor. We were able to create the shower they truly desired, as they primarily used the shower. The bathtub often seemed unnecessary, taking up space and rendering the bathroom less functional.
By eliminating the tub and enlarging the shower, the space felt significantly more spacious without expanding the footprint. Additionally, we installed clear glass panels in the new walk-in shower. This alteration prevented one’s gaze from fixating on the walls of the old bathroom, which created an illusion of a smaller space, despite the bathroom’s considerable size. The previous design underutilized the space, whereas the new design aligned with their preferences for bathroom usage.
We executed comprehensive updates, including all new plumbing lines and electrical work. During the renovation, we discovered uninsulated walls that explained the cold spots in the bathroom. By rectifying this and addressing a moisture issue, we installed a fan that activates when moisture levels reach around 50% to 55%, eliminating the need for manual fan operation. This fan effectively removes excess moisture, curbing mold growth common in poorly ventilated bathrooms. We also reconfigured some ductwork in the bathroom to enhance warmth and overall comfort.
The Details
The dressing area was a top priority for her. Craig suggested enhancing the space to give her a dedicated area separate from the bathroom. This included a small archway leading to the dressing and makeup area, allowing her to prepare while others use the bathroom. The goal was to modernize the outdated and non-functional dressing space. By expanding it into the bedroom, adding new cabinets, and practical accessories, it now accommodates her needs better, with designated space for items like the curling iron and blow dryer.
The New Space
Having had an early start, we found it beneficial as they made many selections in advance. This ensured a seamless flow and a swift project commencement, thanks to their timely decisions. Familiarity with the lighting and plumbing fixtures from prior exposure in their home made the process efficient. Their agreement with Ashley, the interior designer, streamlined the job, and they expressed great satisfaction. Ultimately, they credited Ashley for guiding them confidently through decision-making, enhancing their overall experience.




