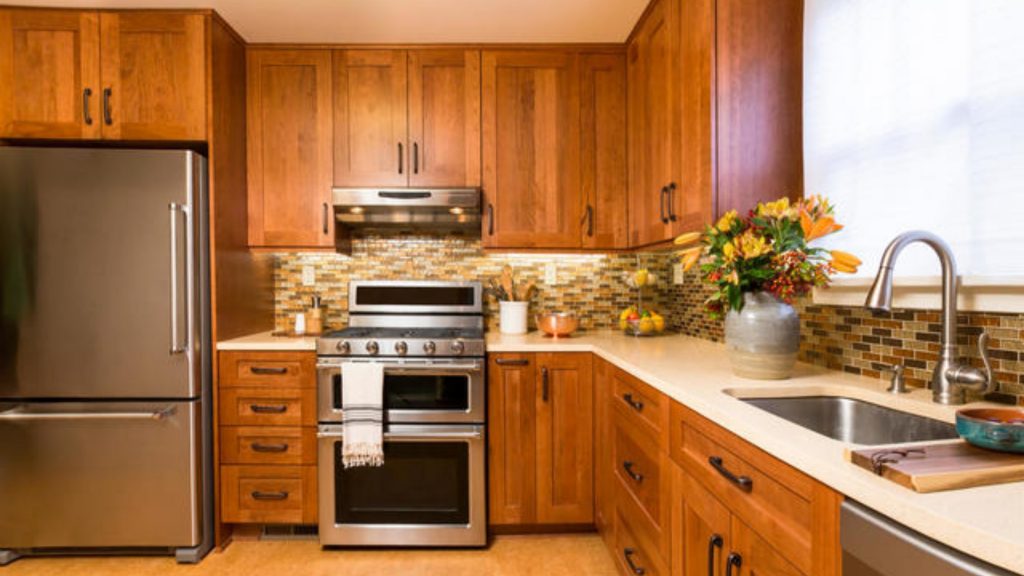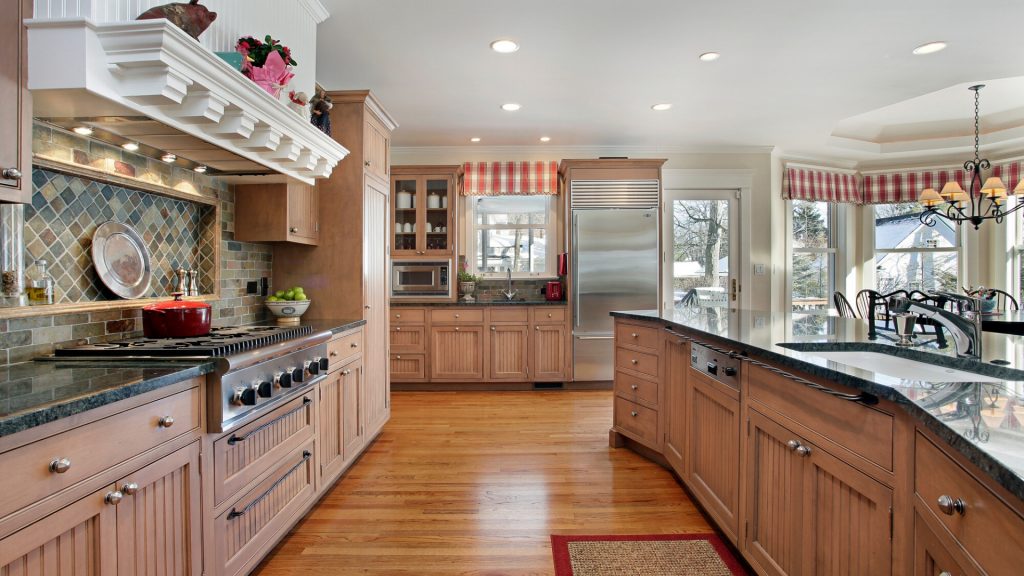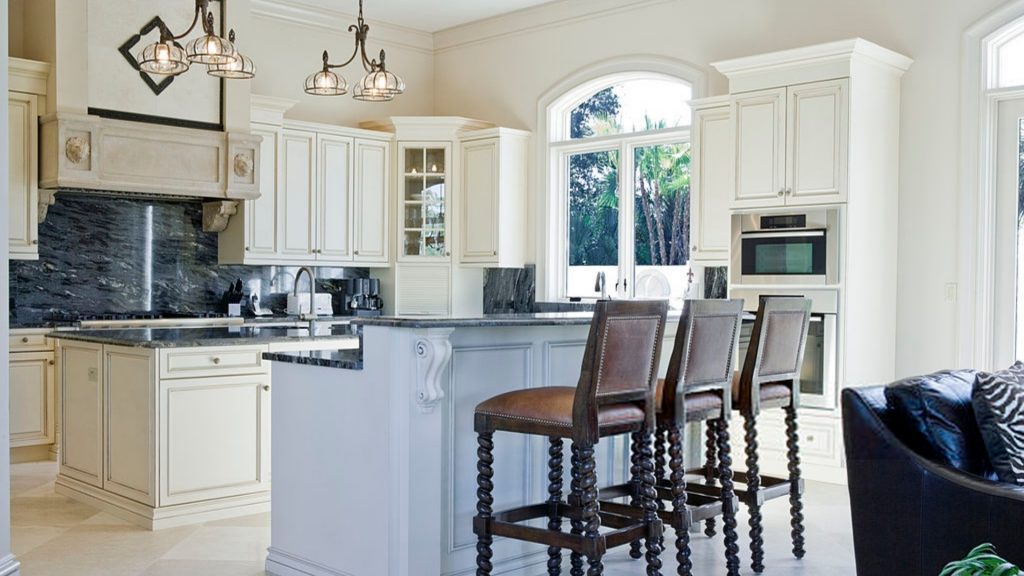Your kitchen sees a lot of action, and not strictly from cooking. If you have a large family, chances are you do many things there, and not all of them have to do with food. Meal prep, homework, arts and crafts, socializing, taking care of business – the kitchen is the beating heart of your home.
But, while a beautiful kitchen is everybody’s dream, you need to apply the right design approach to make it work. When large families are involved, this can be complicated. There are a lot of things to think about to ensure that the space is functional and that everyone’s needs are met.
Here are some great tips and questions to ask yourself when designing a kitchen for your large, extended family:
What Happens In Your Kitchen?
Everybody sees the kitchen differently. Think about what goes on in the kitchen at any given time and how many people it needs to accommodate. Consider the ages of the kids and grandparents as this may affect the placement of countertops and appliances.
Some questions to ask yourself could include:
- How many people will be in the kitchen at any given time?
- Will the family eat in the kitchen?
- What meals will be enjoyed there?
- What kind of “other” work is done in the kitchen? (homework, home business, etc.)
- Do the pets need their own space?
- How much storage do you need for dishes, small appliances, and household items?
How you answer these questions will narrow down your design choices and ensure your kitchen addresses your practical needs.
 How Hard Is Your Family On Surfaces?
How Hard Is Your Family On Surfaces?
If you have younger children or teenagers, you might want to think about choosing more durable countertops. Stay away from marble and granite as they are porous, and they chip easily.
Choose a material like quartz that is scratch, chip, and heat-resistant to prolong the life and beauty of your kitchen. A durable surface will pay dividends in terms of beauty, value, and longevity.
How Much Storage Do You Need?
If you have a large family, chances are you have more dishes, glassware, and pots and pans than the average household. Your cupboards and cabinetry should be able to store everything you need, including pantry items easily. If you live outside of the city, this is even more critical as you won’t be able to just nip down to the corner store if you run out of something.
A kitchen island is a great solution that answers many needs. It will give you extra seating and eating room, and it can be designed with space for additional storage as well.
Maximize your vertical space by hanging pots and pans. If there is space between the cabinets and the ceiling, you can use that for displays or store seasonal items like holiday platters and large serving bowls.
Kitchen Design For Optimal Traffic Flow
If you expect several people to be using the kitchen at one time, traffic flow may well be an issue. Be sure people can move freely between the sink, the fridge, and the island. Working with a professional kitchen designer always helps, as they can help to determine your needs and make the most of the space you have available.
 Open Concept Living
Open Concept Living
If your living room and kitchen are separate spaces, you might think about opening up the walls to create an open concept. This will allow different activities to blend into one another, opening up sightlines and easing traffic in the kitchen itself.
Create Dedicated Areas
If you have kids who like to do arts and crafts projects or homework in the kitchen, think about creating a separate zone for them to do so in. A banquette seating arrangement works nicely for this approach as it maximizes the space you have while keeping activities self-contained. Banquette benches can also double as storage to minimize clutter.
 Two Islands
Two Islands
Having two islands in the kitchen is a great way to go for busy households. One can be strictly for food prep, and the other can be used for seating, eating, or for your friends to hang out while you cook.
Keep Amenities Out Of The Work Zone
To reduce traffic in the kitchen work zone, think about keeping all your kitchen amenities in a single area that’s a few steps away from prep and cooking areas. Cabinets and countertops next to the refrigerator house the microwave and toaster, allowing ample room for snack-making without creating a rush-hour pileup by the cooktop.
Are you looking for ideas to make life a little easier for your big family? Reach out today to learn more about how we can help.



 Open Concept Living
Open Concept Living  Two Islands
Two Islands 

