There are many ways to design a kitchen. Layouts like L-shaped, galley, one-wall, horseshoe-shaped, peninsulas, and kitchens with islands are all popular, but depending on the size of your space, the overall design of your home, and your specific needs, one might be “just right.”
Let’s look at the various approaches to kitchen layout and design to see which one speaks to you.
What’s Become Of The Kitchen Triangle?
Historically, kitchen layout and design have centered around the “kitchen triangle,” comprised of the sink, refrigerator, and range. Today, this concept has evolved to accommodate modern needs and features, creating dedicated “work zones” to facilitate various kitchen activities.
The reason for this is that, in the past, the kitchen was usually the realm of one person. Today, we generally see many more people working in the kitchen at once, so it makes sense to factor that into the design. Instead of one work triangle, we have several. To accommodate, additional clearance must be factored in along with comfort and convenience.
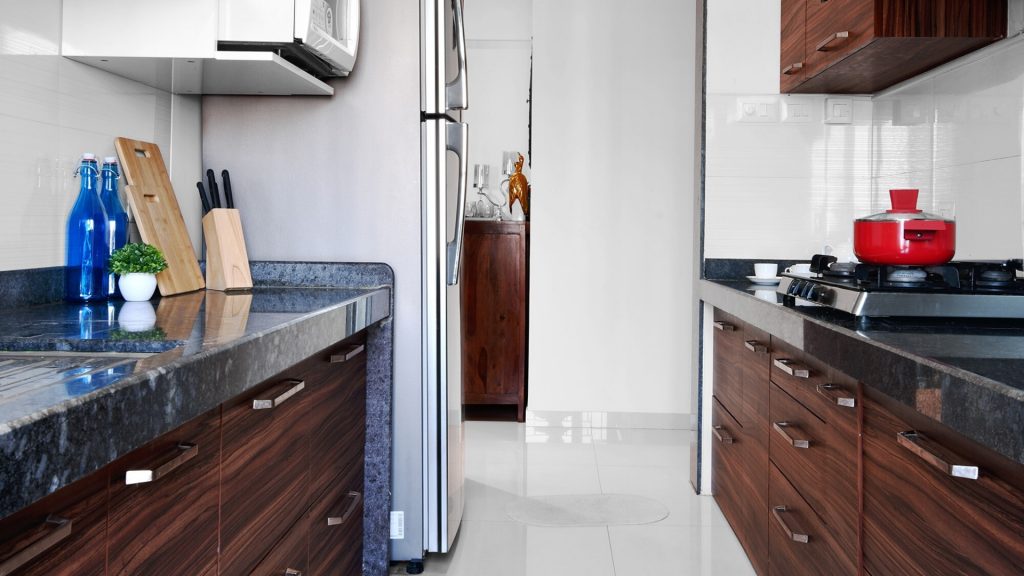 Galley Kitchens
Galley Kitchens
A galley kitchen is a perfect layout for small spaces and for kitchens that only expect to have one cook in them at a time. The features of a galley kitchen are opposing, parallel walls, and countertops with a walkway in between. Cabinetry is organized in a straight line with no corners, which adds to the economy of the space.
 L-Shaped Kitchens
L-Shaped Kitchens
For small or medium-sized kitchens, an L-shape can be very practical. Adjoining countertops form the L, and each arm is generally 12 to 15 feet or less for optimal efficiency. Traffic is minimized in an L-shaped kitchen because there is nowhere for it to go. It does, however, allow for the placement of an island or dining table to make the most out of the space. If multiple cooks are in the kitchen at any given time, an island with a range top or a sink is an excellent idea.
 One-Wall Kitchens
One-Wall Kitchens
If you live in a converted loft or a large, open space, a one-wall kitchen is a fantastic space saver. Also known as a “Pullman Kitchen,” this design features cabinets and appliances that are aligned and fixed onto a single wall. To get the most out of the space, many people will add an island that doubles as a dining table and extra prep area, creating a galley-like walk through that delineates the space.
 Horseshoe-Shaped Kitchens
Horseshoe-Shaped Kitchens
In a horseshoe or U-shaped kitchen, you’ll find three walls of cabinetry and/or appliances. In modern kitchen design, this has evolved somewhat, with an island in place of the third wall. The U-shape is a highly efficient layout that accommodates natural flow around all the kitchen features, so if you tend to have multiple people working in the kitchen, you won’t be bumping into one another.
 Kitchen Island
Kitchen Island
Today’s kitchen islands are much more than just a free-floating surface. You may choose to incorporate refrigerator or freezer drawers, a sink, a range top, a built-in wine cooler, a pet feeding station, or extra storage into it. Add a few stools, and your island becomes a dining area. It also does a great job of separating your kitchen from the rest of the floorplan in an open-concept home.
One caveat – as functional as they are, a kitchen island is not appropriate for every situation. If you don’t have the space or the clearance for it, it might not be very practical.
 Kitchen Peninsula
Kitchen Peninsula
A peninsula is like an island, except it is connected. It can transform an L-shaped kitchen into a U-shape, or a U-shape into a G-shape. If you don’t have enough room to accommodate an island, a peninsula might give you the extra surface and storage you need without having to give up a lot of space.
Planning Your Kitchen: Working With A Kitchen Designer
The kitchen layout you choose should complement your floorplan and support the way you intend to work within it.
Working with a professional kitchen designer is always recommended. They will be able to tell you—and show you—what’s possible and work through all the various options to help you arrive at the best possible plan for your needs.
A professionally designed kitchen will make the most of your space and deliver on value, functionality, and the features you most want. Your designer will help you narrow down your selections and make the entire process more expedient and enjoyable. You might even discover some ideas that you never considered before!
Reach out today to learn more about how we can help.



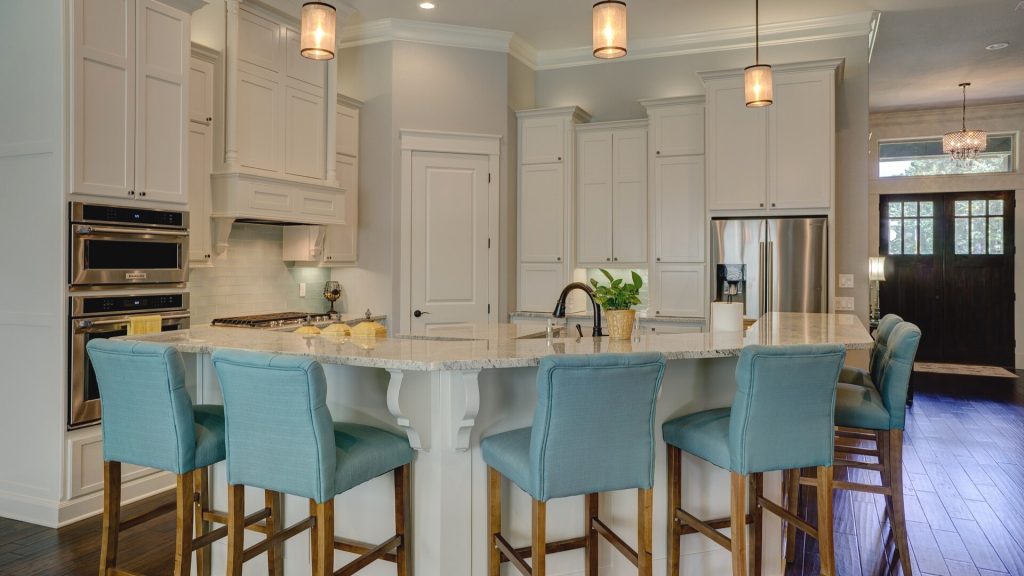 L-Shaped Kitchens
L-Shaped Kitchens 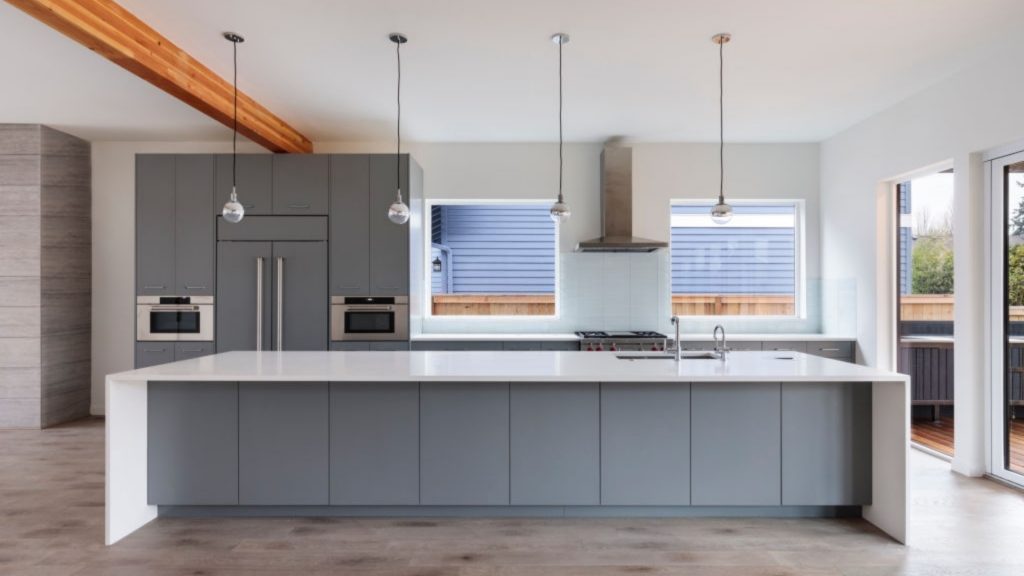 One-Wall Kitchens
One-Wall Kitchens 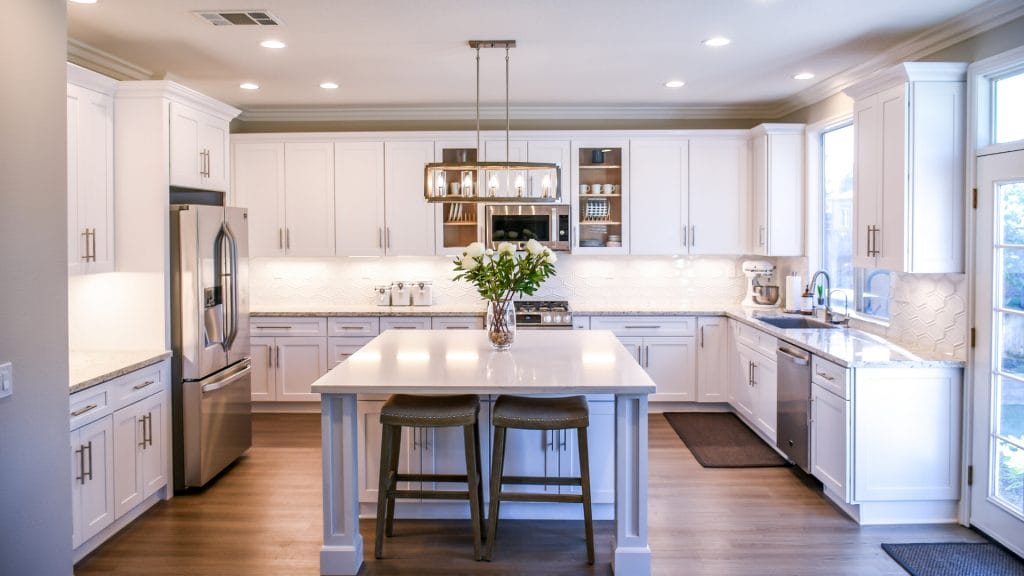 Horseshoe-Shaped Kitchens
Horseshoe-Shaped Kitchens 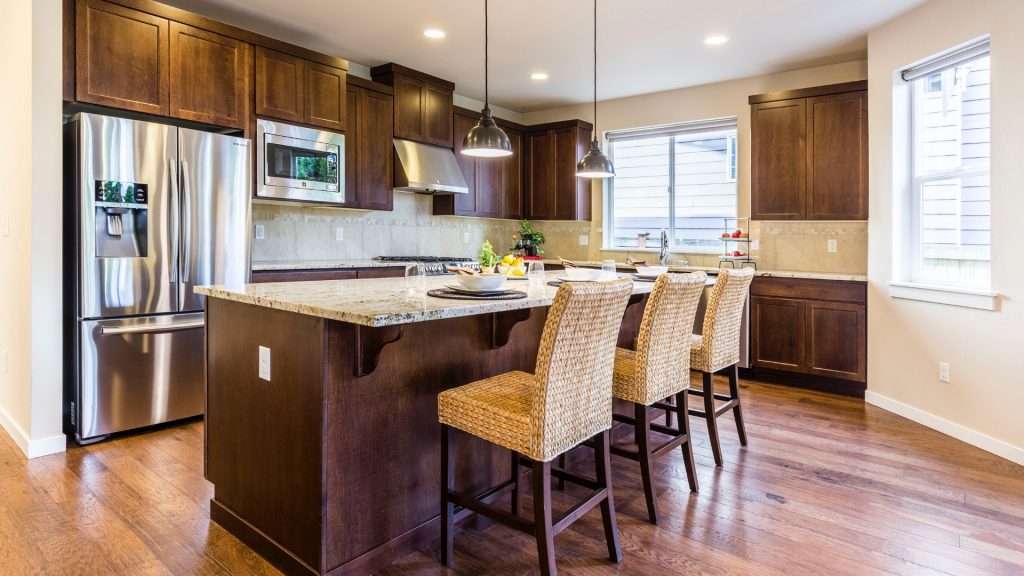 Kitchen Island
Kitchen Island 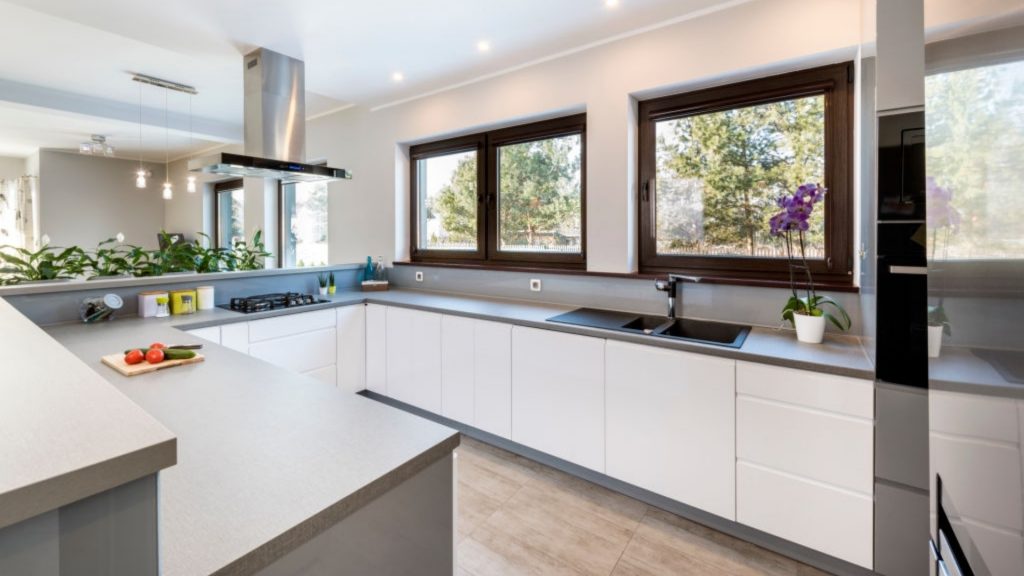 Kitchen Peninsula
Kitchen Peninsula 

