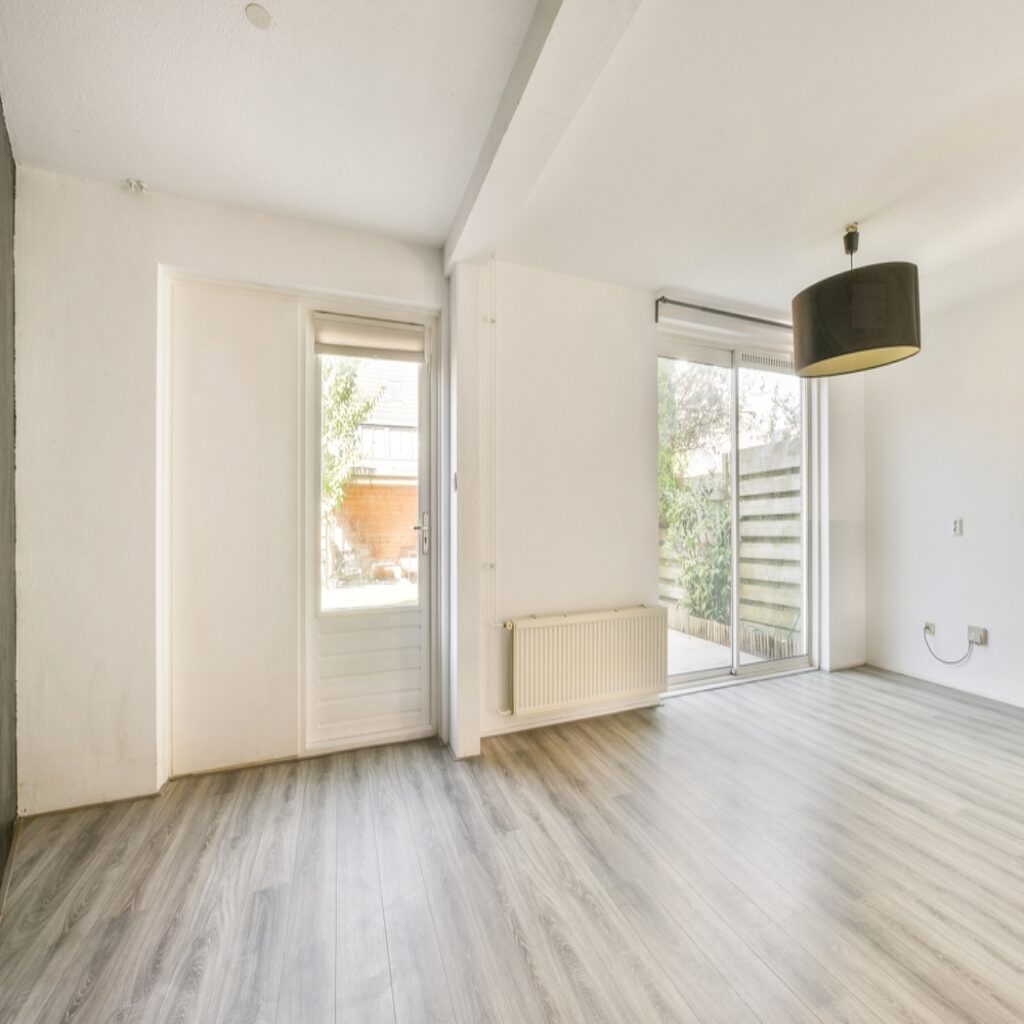Choosing between a traditional and an open concept home layout for a home renovation or new build is a significant decision that impacts functionality, aesthetics, and lifestyle. Each option offers distinct advantages, and the choice depends on individual preferences, family dynamics, and long-term goals. Winthorpe Design & Build, a trusted full-service design and build firm, guides clients through this decision-making process by aligning design options with established investment levels, ensuring a balance of project design, cost, and quality. By working collaboratively, the firm helps clients maximize their investment while creating a professionally designed home that meets their vision and practical needs.
Understanding Open-Concept Layouts.
Layouts of open concept homes in Maryland have gained popularity for their spacious, airy feel and ability to foster social interaction. By removing walls between key living spaces like the kitchen, dining, and living areas, these designs create a seamless flow that enhances connectivity.
Advantages: Open layouts maximize natural light, making spaces feel larger and more inviting. They are ideal for families or frequent entertainers, as they allow for easy interaction across rooms. Flexible furniture arrangements also enable customization to suit evolving needs.
Considerations: Noise can travel easily in open spaces, which may disrupt quiet activities. Additionally, storage can be limited without walls to anchor cabinetry, requiring creative solutions like built-in shelving.

Exploring Traditional Layouts.
Traditional layouts feature define rooms separated by walls, offering a classic and structured approach to home design. These spaces prioritize privacy and distinct functionality for each room.
- Advantages: Defined rooms provide quiet, private areas ideal for focused tasks like working or studying. They also offer ample wall space for storage and decor, maintaining a cozy, intimate atmosphere.
- Considerations: Traditional layouts may feel compartmentalized, potentially limiting natural light and social interaction. They can also require more square footage to achieve the same sense of space as an open layout.
Factors to Consider When Choosing.
Selecting the right layout involves evaluating lifestyle, aesthetic preferences, and practical needs. Winthorpe Design & Build collaborates with clients to explore these factors, ensuring the final design aligns with their vision while staying within budget. Typical cost for an open concept home in Maryland renovations range from $50,000 to $150,000, while traditional layouts may fall between $40,000 and $120,000, though these figures vary based on project specifics.
Lifestyle Needs: Families with young children or those who entertain often may prefer open-concept designs for their flexibility and visibility. Conversely, those valuing privacy or needing dedicated spaces for work or hobbies may lean toward traditional layouts.
Home Size and Structure: Smaller homes benefit from open layouts to maximize space, while larger homes can accommodate traditional layouts without feeling cramped.
Aesthetic Preferences: Open layouts suit modern, minimalist designs, while traditional layouts complement classic or formal styles.
Future Resale Value: Open-concept homes often appeal to modern buyers, but traditional layouts can attract those seeking timeless charm.

Ultimately, the choice between open-concept and traditional layouts depends on balancing personal preferences with practical considerations. By partnering with a firm that prioritizes collaboration, quality, and client satisfaction, homeowners can confidently create a space that enhances their lifestyle and reflects their unique style.




