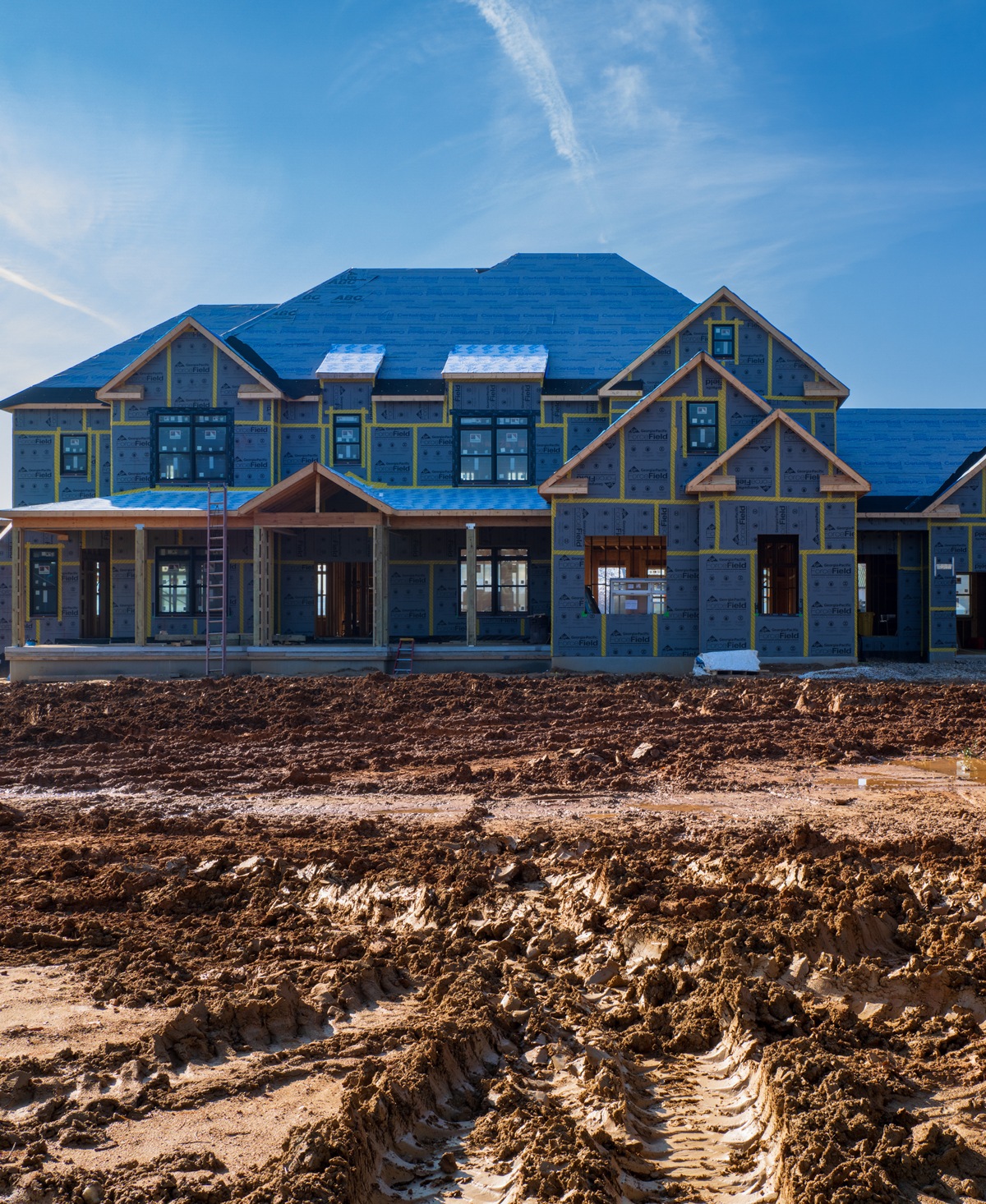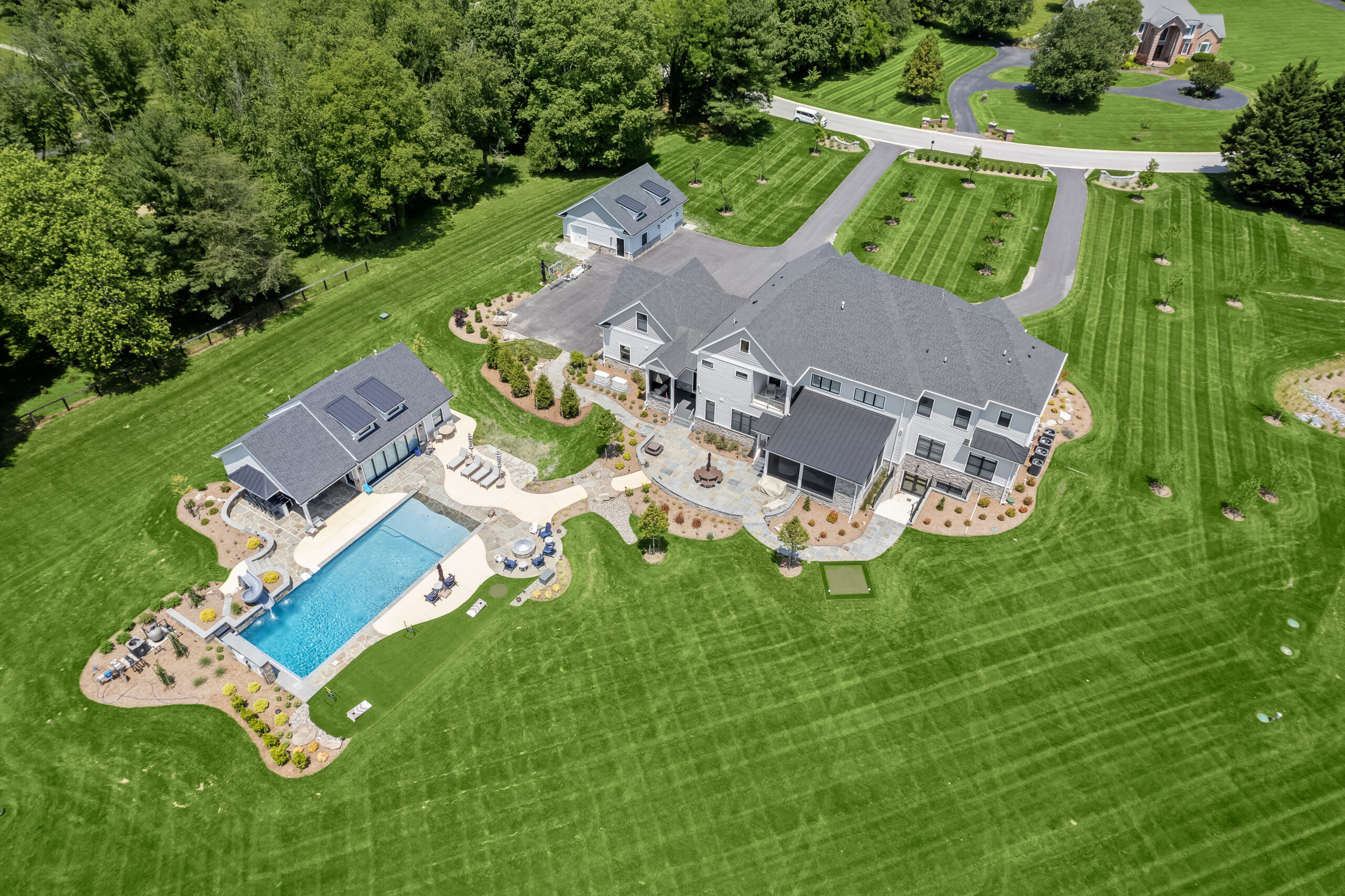Project Summary
Location: Highland, MD
The Newmans approached us with the dream of building a custom home in Highland, Maryland. They planned to raise their two young boys in a family-friendly neighborhood with great schools and plenty of space outdoors. From the very beginning, their vision was clear: they wanted a home that was truly theirs, designed from the ground up to suit their lifestyle, love of entertaining, and passion for the outdoors.
After exploring finished lots, the Newmans ultimately chose to purchase a raw six-acre property. This decision gave them the freedom to create not just a house, but an entire family retreat, complete with a pool, golf green, expansive play areas, and a pool house for hosting friends and family.
The Challenge
Choosing a raw lot came with hurdles. Unlike a ready-to-build site, this one needed a perc test, stormwater engineering, and careful planning to fit the house and outdoor features the family wanted.
Also, time was tight. With kids nearing school age, they had about three years to prep the land, get permits, and build a custom home—while navigating county and health department red tape.
Last but not least, their vision added complexity: a spacious kitchen for entertaining, a golf simulator, mirrored bedrooms for the boys, a discreet in-law suite, and a pool house that could double as a guest space.

The Process
The project began with a detailed design process. The Newmans completed an in-depth questionnaire covering lifestyle, habits, and priorities, followed by collaborative design meetings where ideas were refined. Early on, it became clear that outdoor living was central to their vision, so spaces like the heated pool, golf green, play area with a sunken trampoline, and outdoor TV wall became focal points.
Our team worked simultaneously on finding and developing the lot while finalizing the home’s design. When the family settled on the raw horse farm property, we began site development: perking the land, combining two lots into one, and working closely with engineers to address challenges like the required sand mound septic system.
Throughout, we kept communication open, explaining every step and helping the Newmans make informed decisions without adding stress to their busy lives.
Inside the home, the design evolved through digital collaboration. Scott Newman, comfortable with technology, marked up drawings directly on his computer during Zoom calls. This allowed real-time feedback and fine-tuning of details like the in-law suite’s separate entrance and the expansive kitchen island.
Once permitting was secured, construction began. While the build itself took just 11 months, the overall process—due to permitting and county delays—spanned nearly two and a half years. During that time, Ashley from our team guided the Newmans through selections, from utility systems to finishes, ensuring every choice aligned with their lifestyle and budget.
The Details
Several design decisions stand out as highlights of this project:
- Kitchen & Entertaining Spaces: The expansive island became the heart of the kitchen, flanked by double ovens, two dishwashers, and a large walk-in pantry with an extra refrigerator. Glass doors spanning 20 feet open the space to the screened porch, blending indoor and outdoor living.
- In-Law Suite: Tucked behind a private entrance that’s cleverly disguised to match the home’s exterior, this suite offers its own cozy sitting area, bedroom, and bathroom. It delivers all the comforts of a standalone space without looking like a separate unit from the street.
- Outdoor Amenities: The property now features a heated pool with a beach-entry design, a pool house with a Murphy bed, grilling stations, a golf green with multiple holes, and a play area with a sunken trampoline. A stadium-quality outdoor TV and discreet rock speakers bring high-end entertainment into the landscape, blending in so naturally it feels like they have always been part of the design.
- Smart Home Technology: A Savant system powers 23 TVs, whole-home audio with over 45 speaker pairs, and programmable lighting. Though sophisticated, it’s easy to use for guests and scalable for future needs.
- Closet & Storage: The walk-in closet above the garage required intricate custom framing to maximize usable space, complete with an island and ample storage, turning an underused attic-like area into one of the home’s most functional spaces.
The New Space
After two and a half years of design, permitting, and construction, the Newmans moved into their Highland custom home. Though some landscaping and pool house details were finished after they settled in, the family quickly discovered the upside: living in the space allowed them to make last-minute refinements, from shelving in the office to reworking the pool house wall for better flow.
The final result is more than a house. It’s a destination for their children, for friends, and for family. A place where golf, swimming, sports, and entertaining all happen under one roof, across one property. This is a testament to what’s possible when a design-build firm goes beyond the role of builder and becomes a true partner.





