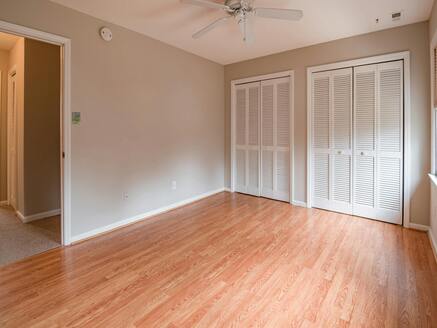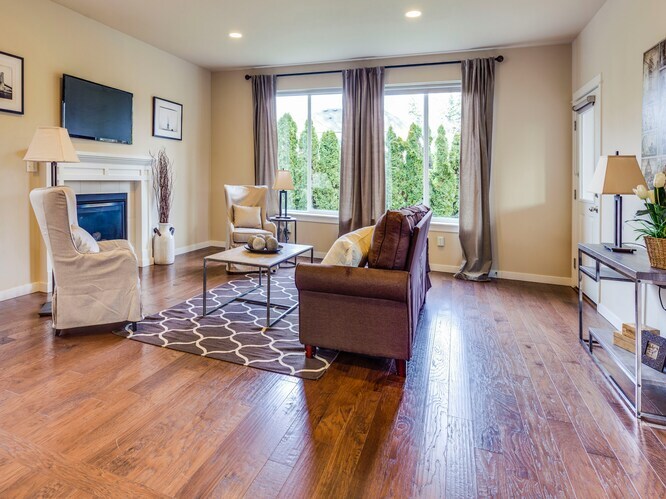Open floor plans have revolutionized the way homes are designed and lived in, offering unparalleled flexibility and functionality. For homeowners in Maryland and Washington DC seeking sleek, modern living spaces that emphasize connection, light, and versatility, open floor plans are increasingly becoming the go-to choice. But what makes them so appealing, and why are they a standout feature in contemporary home design?

What Are Open Floor Plans?
An open floor plan merges traditionally divided spaces such as the kitchen, dining, and living rooms into one expansive area with minimal walls or partitions. This design is perfect for modern lifestyles, where interconnected living spaces better suit daily routines, entertaining, and family time.
For Maryland and DC homeowners, open-concept layouts provide a modern, sophisticated feel while maximizing the functionality of their home, whether it’s a city townhouse or a suburban retreat.
Why Open Floor Plans Work in Maryland and Washington DC
The bustling urban environment of Washington DC and the tranquil suburban settings in Maryland offer a diverse range of living styles. Open floor plans work seamlessly across these settings for several reasons:
- Making the Most of Limited Space in DC: Many townhomes and condos in Washington DC benefit from open layouts, as they create the illusion of larger, more spacious interiors even when square footage is limited.
- A Natural Fit for Suburban Maryland: With larger home footprints, Maryland homeowners can enjoy grand, airy spaces that enhance natural light flow and create an inviting atmosphere.
- Blending Tradition and Innovation: Open-concept homes allow for modern upgrades while preserving the historic charm commonly found in homes across this region.
Benefits of Open Floor Plans
The appeal of open floor plans goes beyond aesthetics. They solve everyday living challenges while creating spaces that feel personalized and functional.
1. Enhanced Natural Light
With fewer walls to block windows, natural light flows more freely through the home. For DC and Maryland homes, this can dramatically brighten interiors throughout the seasons, helping reduce energy costs and creating a warm, inviting space.
2. Improved Flow and Functionality
Open layouts lend themselves to seamless transitions between areas. Hosting friends for dinner? prep food in the kitchen while staying part of the conversation in the living room. Everyday routines and special occasions alike benefit from this harmonious design.

3. A Feeling of Spaciousness
Whether you’re in a DC rowhouse or a suburban home outside Annapolis, open floor plans create the illusion of a larger, airier space. This is particularly desirable for homes in densely populated areas where square footage may be at a premium.
4. Perfect for Entertaining
Open-concept spaces make socializing a breeze. Maryland’s family-style gatherings and DC’s fast-paced social scene benefit equally from layouts that encourage mingling and connection.
5. Flexible Living Areas
Modern homeowners prize adaptability in their spaces. With fewer divided rooms, open concepts make it easy to adjust your living areas to suit different needs, such as a work-from-home setup, a play area, or a reading nook.
6. Value-Adding Appeal
Open floor plans are highly sought after in real estate markets across Maryland and Washington DC. Investing in this layout can boost your home’s value, as many buyers view it as a modern, highly desirable feature.
Design Tips for Open Floor Plans
Thinking about adopting an open floor plan? Here are some design tips to make the most of your space:
- Define Zones: Use rugs, lighting, or furniture placement to visually distinguish areas within your open layout, like the dining or living spaces.
- Maximize Lighting: Incorporate large windows, sliding glass doors, or skylights to amplify natural light within the home.
- Choose Coordinated Colors: A cohesive color palette ties the space together while still allowing individual areas to have their own identity.
- Invest in Storage Solutions: With fewer walls, built-in storage cabinets or standalone pieces help keep the space uncluttered.
Are Open Floor Plans Right for You?
While there are many celebrated advantages to open floor plans, they might not be for everyone. Consider potential challenges, such as limited privacy, the increased potential for noise, or less wall space for displaying art or providing storage. However, these challenges can often be overcome with thoughtful home design solutions, such as room dividers or multi-functional furniture.
Your Dream Home Awaits
For Maryland and DC homeowners, open floor plans deliver an unbeatable combination of functionality, beauty, and modern design. They transform houses into welcoming spaces perfectly suited to the demands of contemporary living.
If you’re considering an upgrade in your current home or are looking to purchase a new property with an open floor plan, we can help. Reach out today to explore tailored design options that bring your style and vision to life, or search available homes in the area with this sought-after feature. Together, we’ll create a home that inspires both connection and comfort!





