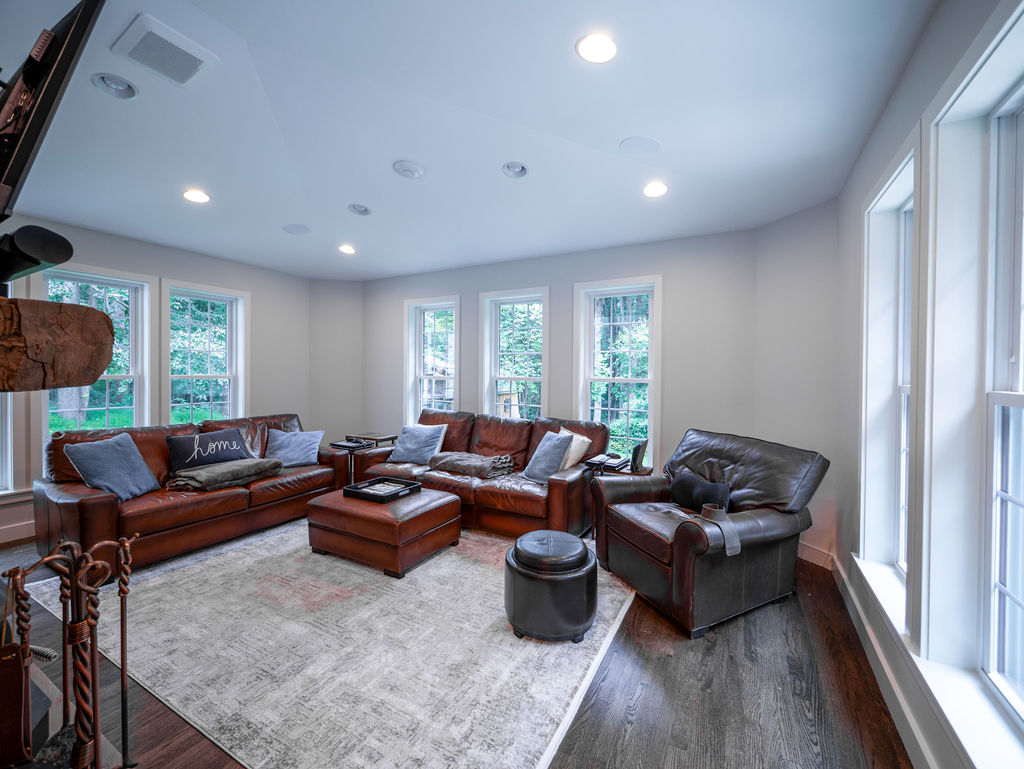Rethinking a Classic: The Project Overview
Project: Schleigh
The mission was clear—update a dated 1950s Colonial home into a modern, functional dwelling while retaining its original charm. From the first conversation, the clients expressed their love for the neighborhood and lot, but they needed a home that reflected their lifestyle and growing needs. With Winthorpe Design at the helm, the family embarked on an ambitious renovation that aimed to add space, improve functionality, and modernize aesthetics.
Here’s what’s included in the scope of this transformation:
- A new front entrance, complete with cathedral ceilings for an open and inviting foyer.
- Second-story additions above the garage to create a luxurious master suite with a bedroom and bathroom designed for comfort and functionality.
- Enhanced layouts for existing bedrooms, ensuring each space maximized usability for contemporary living.
- A complete exterior facelift, replacing the original brick with sleek stonework while maintaining Colonial-inspired elements. Dormers and other architectural upgrades give the home a modern farmhouse vibe.
The Challenge
Every significant renovation comes with its set of challenges, and this project was no exception. The existing home, typical of 1950s-70s construction, was designed with smaller rooms and minimal flow between spaces. Today’s families often prefer designs that incorporate open concepts and multi-functional rooms. Winthorpe Design tackled these issues head-on with innovative solutions.

The Process
The heart of this project is the collaboration between the family and Winthorpe Design. Starting with initial sketches and ideas, the design-build team refined the plans through multiple iterations. While the clients initially consulted with another designer for preliminary renderings, they ultimately saw the value in Winthorpe’s holistic approach.
The design-build process helped the family understand the complexities of renovating a home, from structural considerations to city permitting. For example, increasing the number of bedrooms required an upgraded septic system. Winthorpe’s expertise ensured that these details were accounted for early in the design phase, avoiding delays later.
Winthorpe’s team, including Craig, their in-house designer, and Ashley, their materials consultant, worked closely with the family to refine the home’s layout and finalize selections for interior finishes. Ashley helped the clients make confident decisions on pivotal details such as plumbing fixtures and tile, turning what’s often an overwhelming selection process into an enjoyable one.
Elevating a Typical Colonial Home
What makes this project especially exciting is its potential to inspire other homeowners with similar challenges. Colonial homes from the mid-20th century are abundant in the area, but many lack the design flexibility modern families seek. By reimagining this home, Winthorpe Design has created a blueprint for what’s possible with thoughtful renovations.
The addition of dormers effortlessly blends the modern aesthetic of the second-story master suite into the home’s traditional façade. The stonework on the exterior brings a sophisticated yet welcoming touch. Meanwhile, interior features like the luxurious tray ceiling with optional lighting in the master bedroom show how even small elements can provide big impact.
A Community Milestone and Future Inspiration
This transformation doesn’t just make a statement for the homeowners—it contributes to the community. Instead of leaving their beloved neighborhood and uprooting their lives, this family chose to invest in enhancing their property. This decision exemplifies the benefits of maximizing the potential of existing houses.
Winthorpe Design plans to document the project’s progress through blogs and social media updates, including the reveal of the final home. Not only will this serve as a testament to the firm’s expertise, but it will also act as a source of inspiration for others considering their own renovations.
Colonial homes of the 1950s were designed for simpler times, and this project shows how multi-generational living and contemporary needs can be thoughtfully incorporated into their bones. With this project and others like it, Winthorpe is helping to shape what’s next in neighborhood revitalization.
Design, Build, Live Better
One key takeaway from this project is the importance of the design-build approach. By keeping all aspects of the renovation under one roof, from architecture to project management, Winthorpe Design delivered a cohesive vision for the family. This seamless process ensured clear communication, fewer delays, and cost-effective decision-making.
This project is a testament to how a design-build philosophy turns visions into reality, while navigating challenges with care and creativity. The results speak for themselves—this Colonial home is being redefined as a modern masterpiece, ready for the next chapter in the family’s life.
If you’re inspired to rethink your own home, Winthorpe Design would love to help write your property’s next chapter. Whether it’s adding space, modernizing, or simply improving the functionality of what you already have, the possibilities are endless. Follow this project’s story for more updates on how thoughtful design can transform not just homes, but lives.




