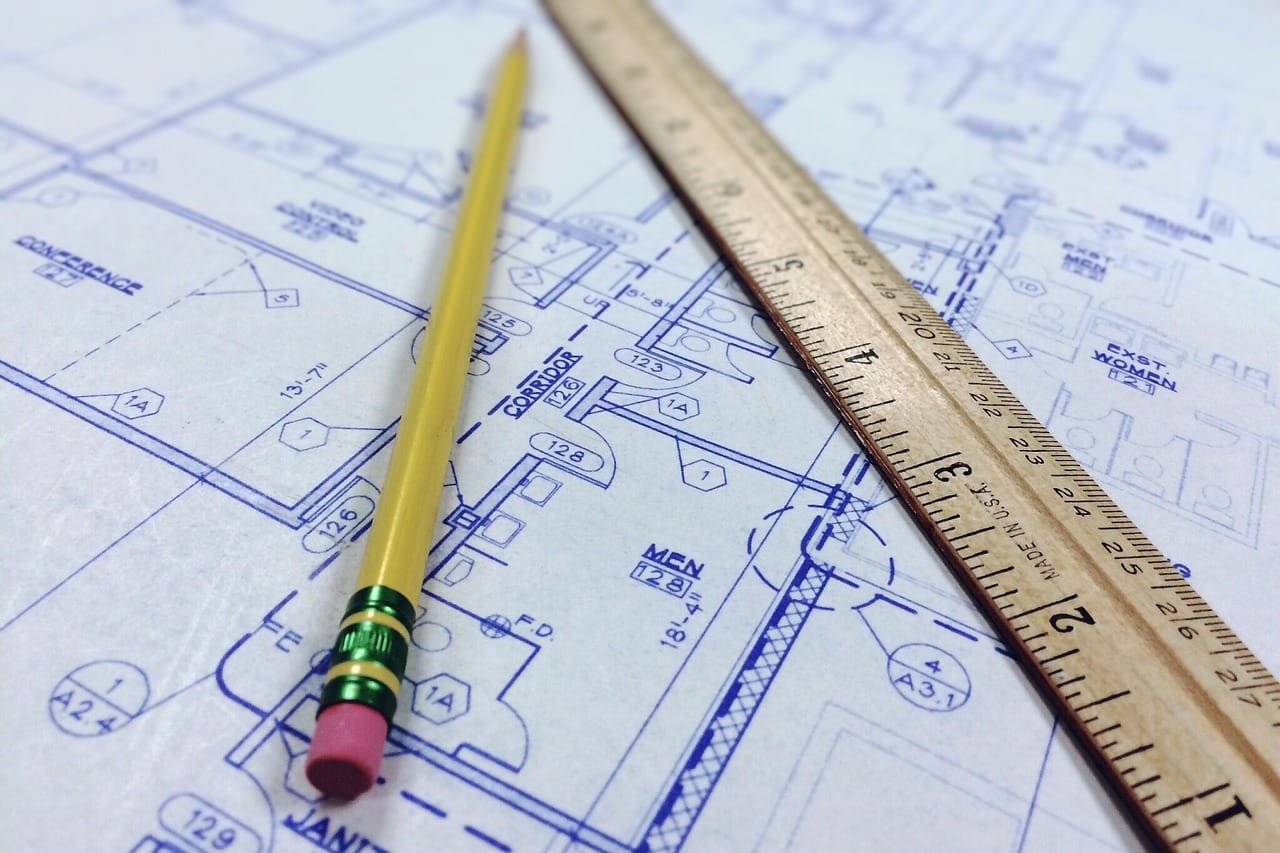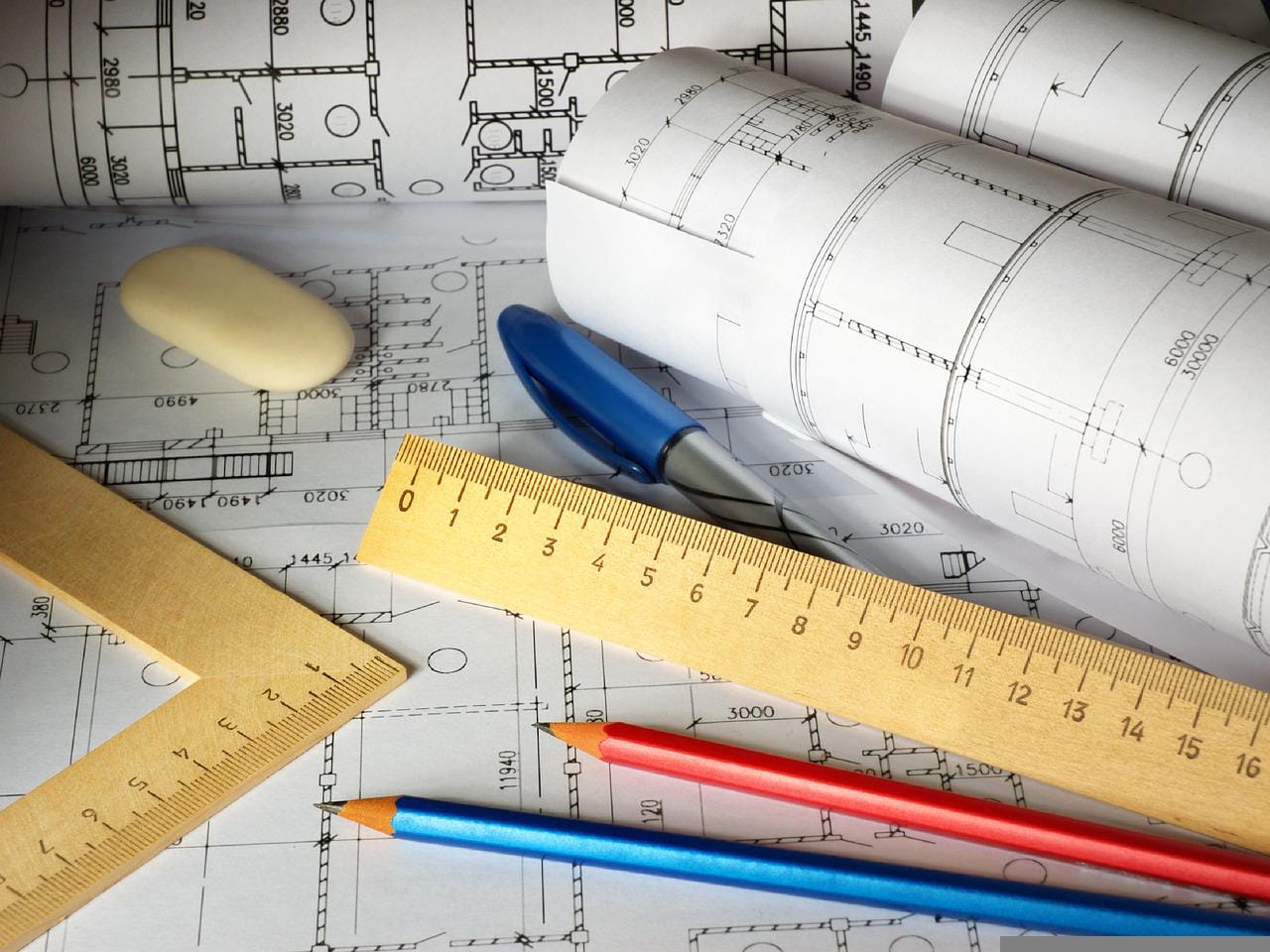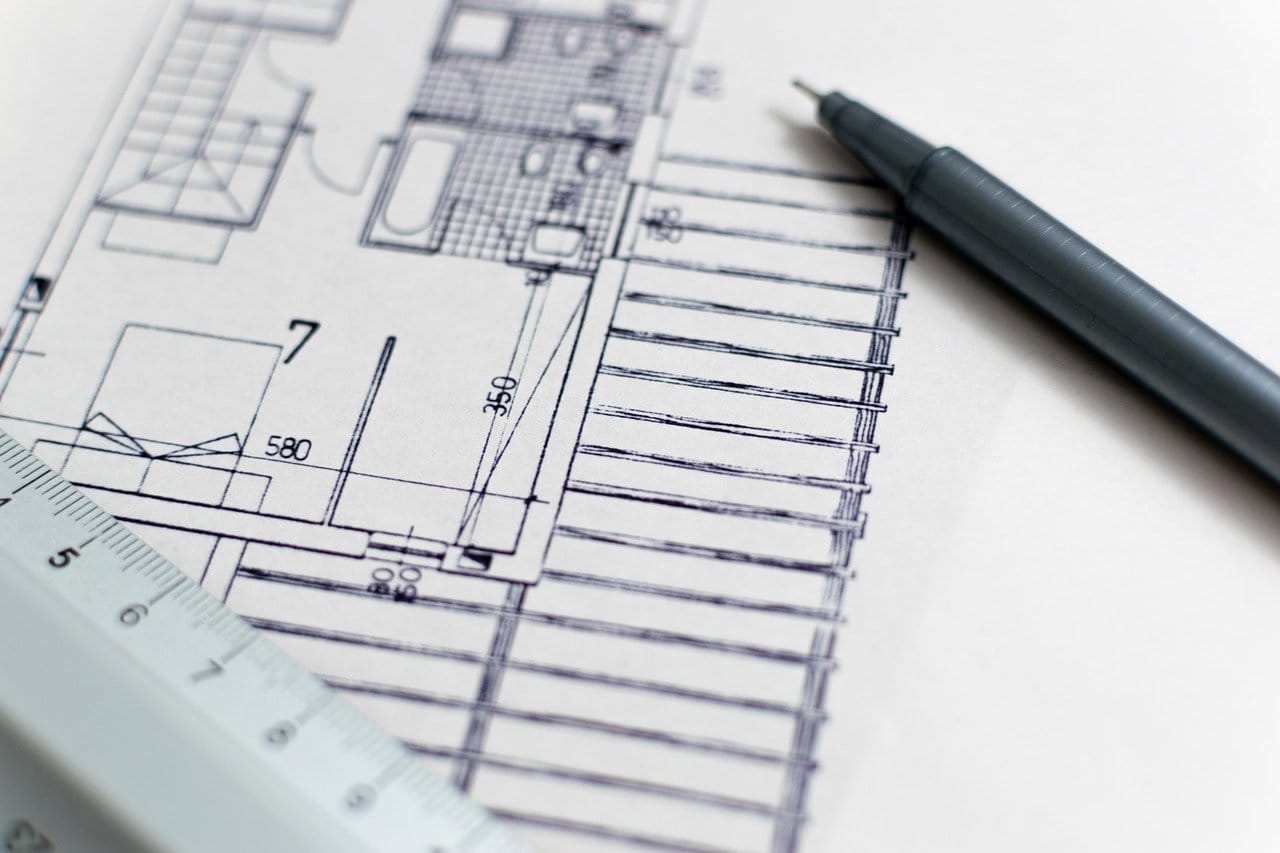Why you need the blueprints for your Old House and what use is it to you.
For those who want to restore their homes to their original and historical designs, or maybe planning a major home remodel project, it would be a great help to have the original layout of your home. For both planning and avoiding unexpected construction obstacles.
The building industry has changed dramatically since the early 1900s, with homes being built using detailed blueprints that serve as a roadmap for professionals in every stage of construction. Without these documents, each firm would have to rely on guesswork and hope they were good enough when it came time to put their work into practice, but thankfully we live today where builders always follow what’s been laid out ahead rather than just guessing blindly as our predecessors did back then.
The blueprints will tell you everything about the house, from what it was originally built as to how much room is actually left in your living space. Understanding these details can help restore or change certain aspects of architecture that were lost over time-and maybe even give insight into why things aren’t working out quite right!

Where can you find your blueprints if you don’t have them?
The dream of finding original blueprints for your home is finally within reach. Now you can remodel or restore it in a historically accurate way with just the turn-of-the-century technology that we’ve all come to know and love.
As an owner who has perhaps uncovered some old floorboards up near where they were originally installed but is not sure what’s ahead because there are no dimensions on these plans—finding your old home’s blueprints will help you out make a plan for your home remodel project.
The styles of architecture that are popular today may have begun in a much different fashion. Don’t get off track looking for plans based on Greek Revival, when your home could be Federal-style instead! To start this exploration you should read through Preservation Brief 35 – “Understanding Old Buildings: The Process Of Architectural Investigation.” Some areas need to preserve the architectural style or designs, especially for old locations where the government has decided to preserve the historical significance of the buildings. To find out if this applies to your plans, you will need to contact a city planner or the equivalent department in your local area.

The search for original blueprints can be a difficult and time-consuming task. However, there are many people you could turn to in order to find what blueprint is right for your needs:
- Realtors
Your first line of inquiry might be with your realtor, but if you’re looking for information on older houses in the area then it’s worth checking out what local developers know too. Sales agents at an estate agent office often have access to details about construction styles and regions specific materials that can help you identify our home’s age accurately.
- Neighbors
Exploration is the key to discovery. While talking with real estate agents, explore what your neighbors know because they may have been involved in designing or building that house next door. Most residential areas have been developed in the same time period and may have similar design features to each other. You may also come across a series of homes with exactly the same blueprint, as this was a trend during the industrialization period – where buildings were standardized and it made sense to just use the same blueprints for a whole neighborhood, just to ensure that everyone had the same amenities and everyone had a home. It was also in the best interest of builders during that time to just use the same layout, to save time and calculations, as their priority was housing people, and not the design or the preference of those who were going to live in those places.
- Public Officials / Public Records
Most municipalities and cities nowadays keep records of all structures within their jurisdiction. This is part of city planning, and for safety reasons as well. For when there are accidents or emergencies, people who are concerned can have access to building plans which could aid in disaster search operations or other emergencies that may need information about a certain structure.
- For buildings and structures within DC or Maryland, you should have records within the DCRA
The DCRA should have a copy of your building plans upon issuing a building permit. This makes sure that everything is within safety standards, as well as not violating any city rules and regulations.

Planning a new home redesign or custom build? Be sure to contact Winthorpe Design to help you. We have professionals who are skilled and familiar with this process so it won’t be as tedious as doing everything on your own. Connect today for quotes on getting those plans ready and start that long-awaited project!





