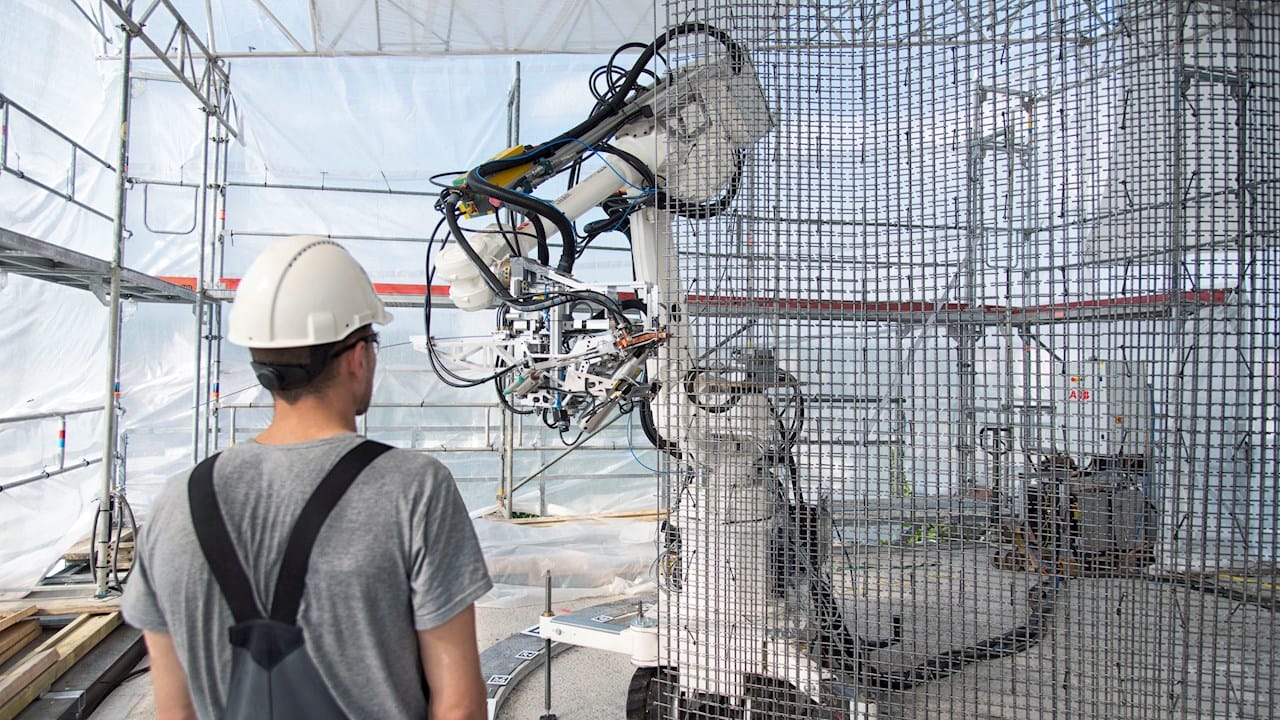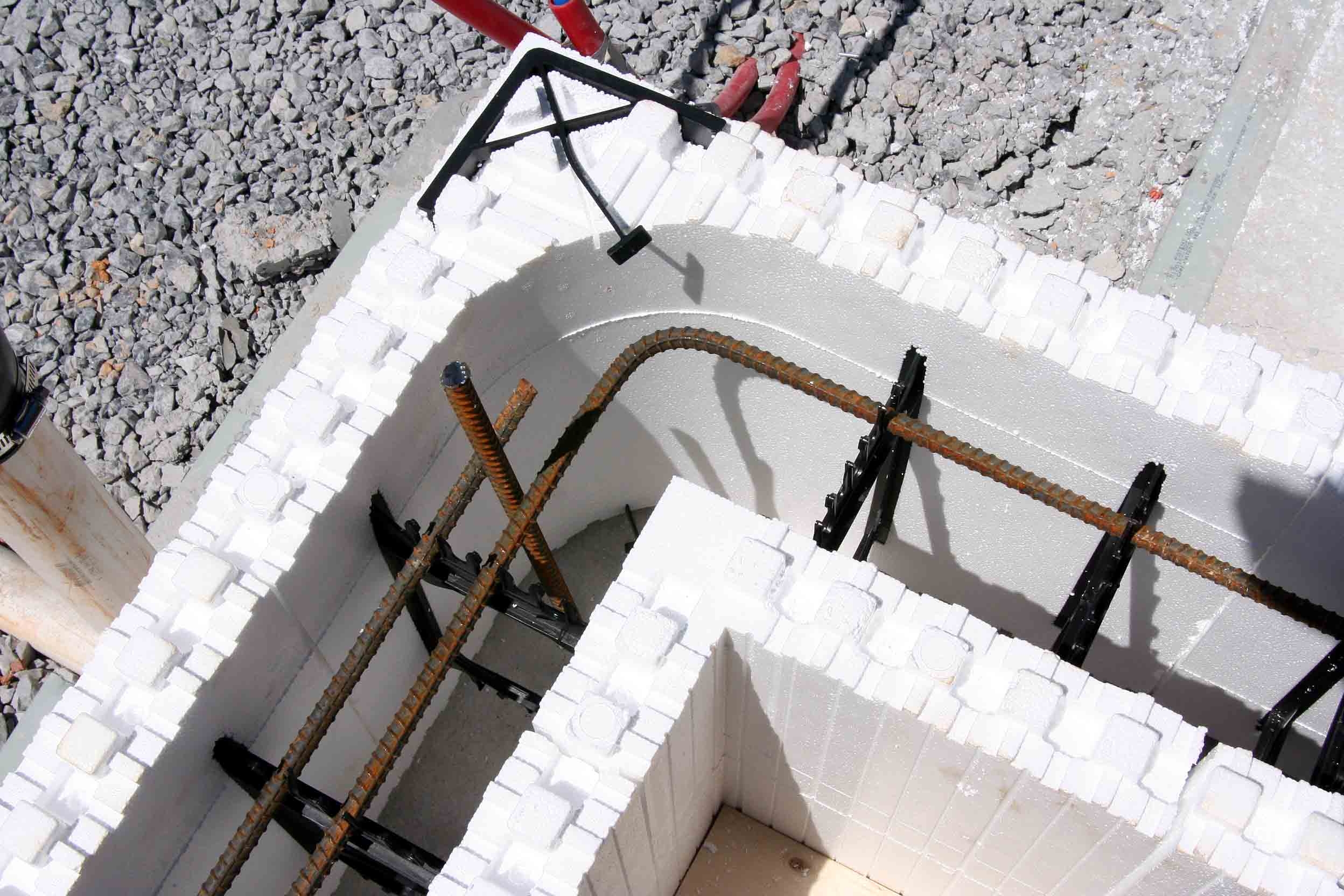Technology is ever-changing, evolving to keep up with shifting markets and changing consumer needs. Many service and retail fields have been completely revolutionized over the last few years, including home designing and construction. The innovations being made are subtle and go unnoticed by people outside the industry, despite the outstanding benefits.
Not all of the changes the construction industry makes are significant enough to warrant an explanation or formal acknowledgment, but some are. These new construction tools and methods cut down the overall cost of a project, the time it takes to complete, and even increase the quality and efficiency of the build. Here are a few of the biggest home construction innovations that people aren’t talking about.
Building Information Modelling
Drawing up a diagram of a floorplan or blueprints for a build is common practice, dating back hundreds of years. However, rolling out big sheets of grid paper to draw every detail by hand is long in the past, because we’ve come a long way since then. Somewhere between the 1980s and the early 2000s, the process of designing homes and creating blueprints became almost entirely digital.
Architects and home designers no longer have to meet with a client in person whenever they want to show them a new design idea or changed detail. Instead, as long as the client has access to the internet and instant messaging, they can send images and emails to discuss the build plans. Still, these basic, 2D images aren’t always accurate and tend to lack fine details.

That is, until now. Recent technology has enabled us to create three-dimensional diagrams of the construction plan. They make it easier for customers to visualize the project space. This prototyping technology allows designers to create advanced 3D computer models with more complex visual representation than ever before. It presents never-before-seen accuracy in construction drawings, build specifications, design options, and cost estimates.
This innovation was driven to popularity by more than the jaw-dropping visuals. Before the popularization of 3D Building Information Modeling as we know it today, many aspects of the construction industry led to large cost inefficiencies. It also doesn’t hurt that 3D BIM offers faster, easier plan changes and produces less waste than other options.
Industry Automation

Advances in machine capabilities, especially drones and AI, has resulted in a more automated designing and construction process. Increased automation in the field means the process will be quicker, cheaper, and more efficient. This technology is especially useful because of recent labor shortages in the construction and designing industries.
The use of robots, AI, and drones can help eliminate the need for valuable workers to waste their time on repetitive, menial, or dangerous tasks. They also provide designers and builders the tools and resources they need for faster and more timely progress reports, meaning that the client stays more informed.
Insulating Concrete Forms
Insulating concrete forms are a subtle change to the building process that makes a significant difference. They are, essentially, a new type of formwork for reinforced concrete. Designed to stay in place for interior and exterior walls, floors, and roofs, they are especially ideal for walls with no windows or support walls.
It requires fewer hands to create and install than other methods, resulting in faster construction completion times. Not only is it faster than other methods, but it’s also far more precise. That means a better quality build in the end.
Climate Control Flooring
One of the first things that can make a cozy home into a disappointment is poor climate control. If your heating and cooling systems can’t do their jobs, it can make life miserable. Poor insulation, roofing, and installation of doors and windows are common causes of poor temperature control and high energy bills.
Rather than rely solely on wall ducts, insulation, and heating or cooling vents to do the work, you can install climate control flooring on your next project. It’s the most efficient way for modern houses to regulate temperature, heating your home from the ground up. They’re also more energy-efficient, meaning they’ll save you money in the long run.
How Winthorpe Design and Build can Help
Winthorpe Design and Build has been a part of the design-build industry for decades. We’ve seen and solved just about every problem. If you’ve got a unique build and don’t know if it can be accomplished, set up a consultation to discuss the possibilities with us. Or, if you only have a vague idea of what you want but can’t yet pinpoint the finer details, feel free to take a look at some of our previous builds for inspiration.
To learn more about our expertise and how we can help you, don’t hesitate to contact us or visit our website for more information.
To schedule a consultation, please visit our website or call us at one of the numbers below.
Office: 301-854-2092
Metro: 202-600-2515






