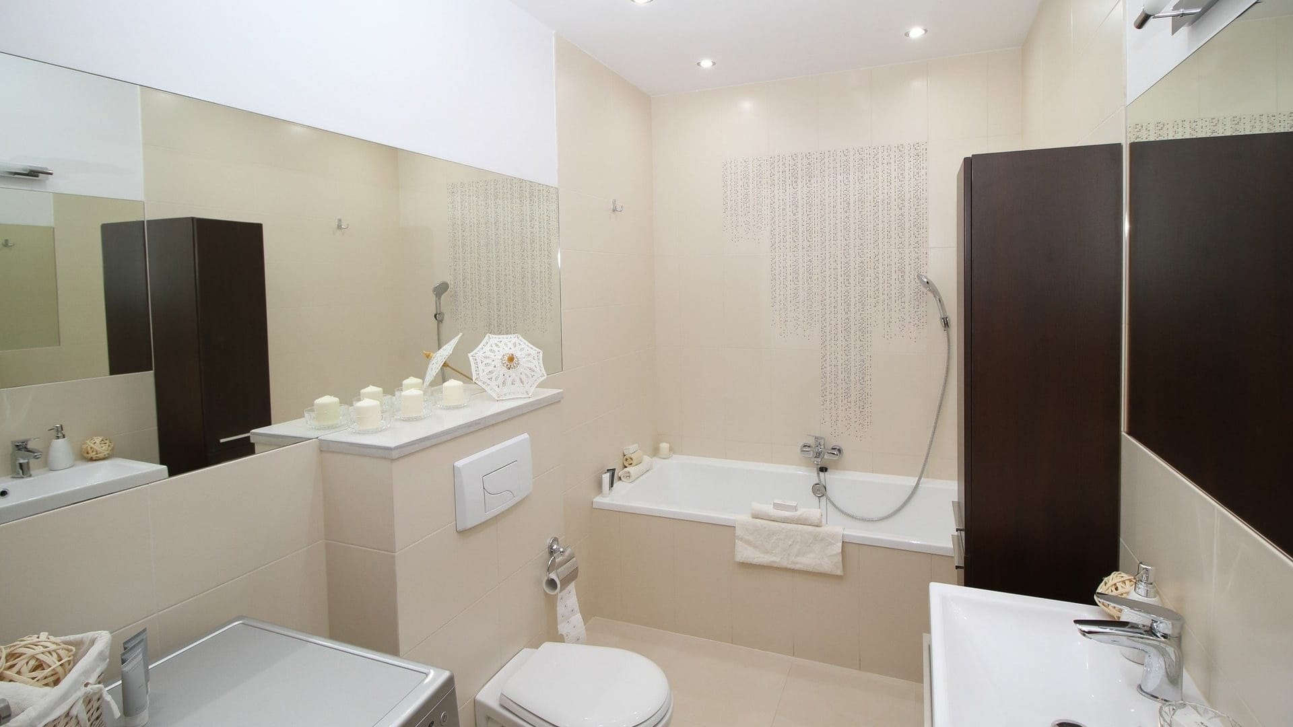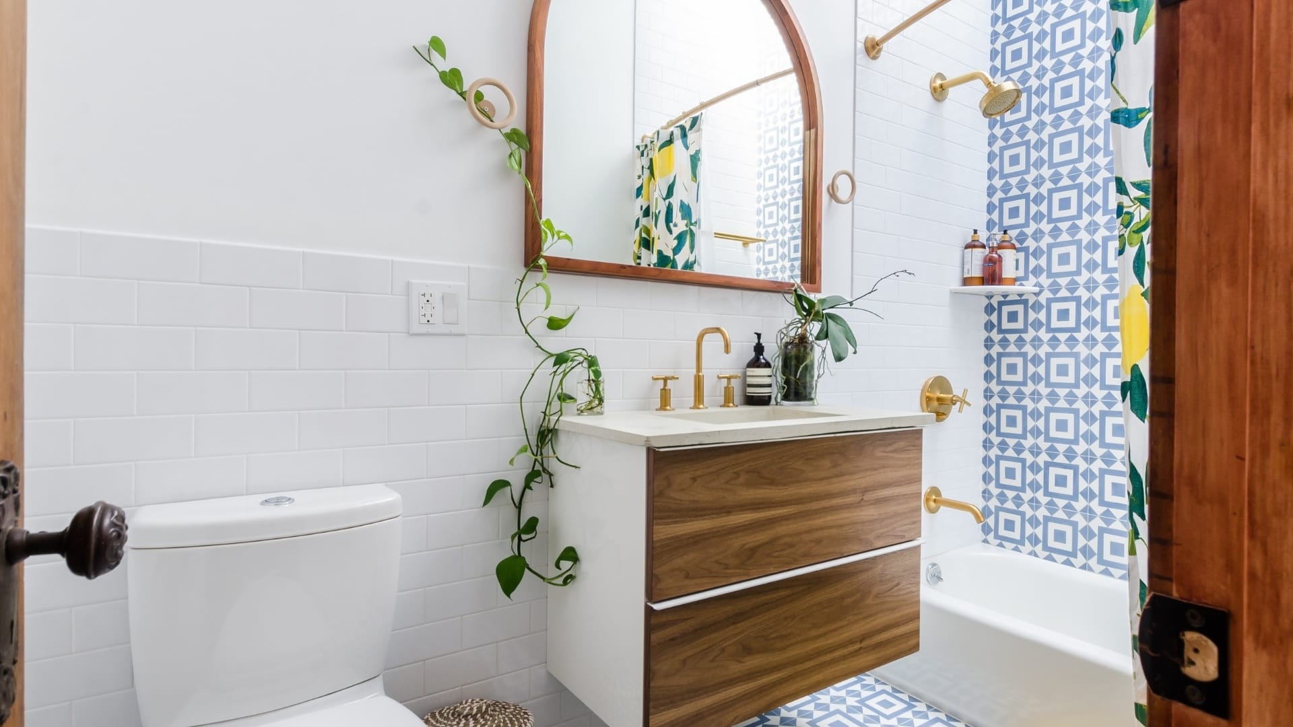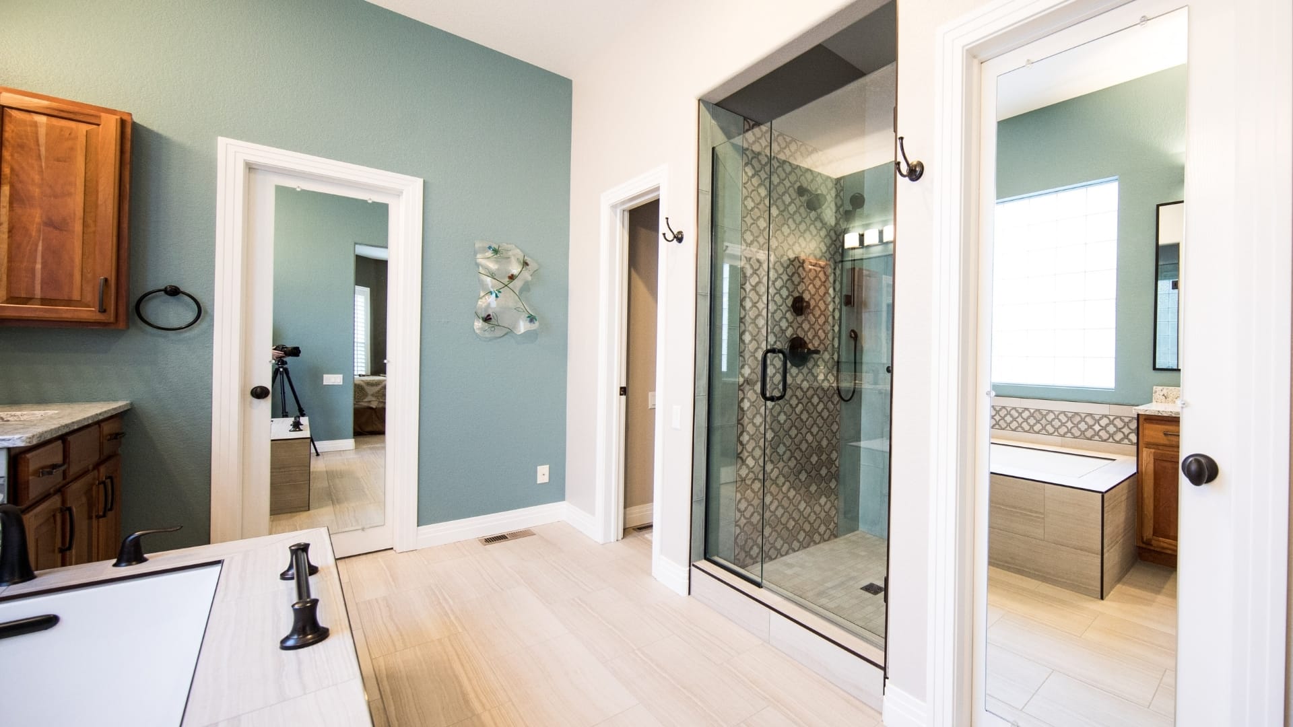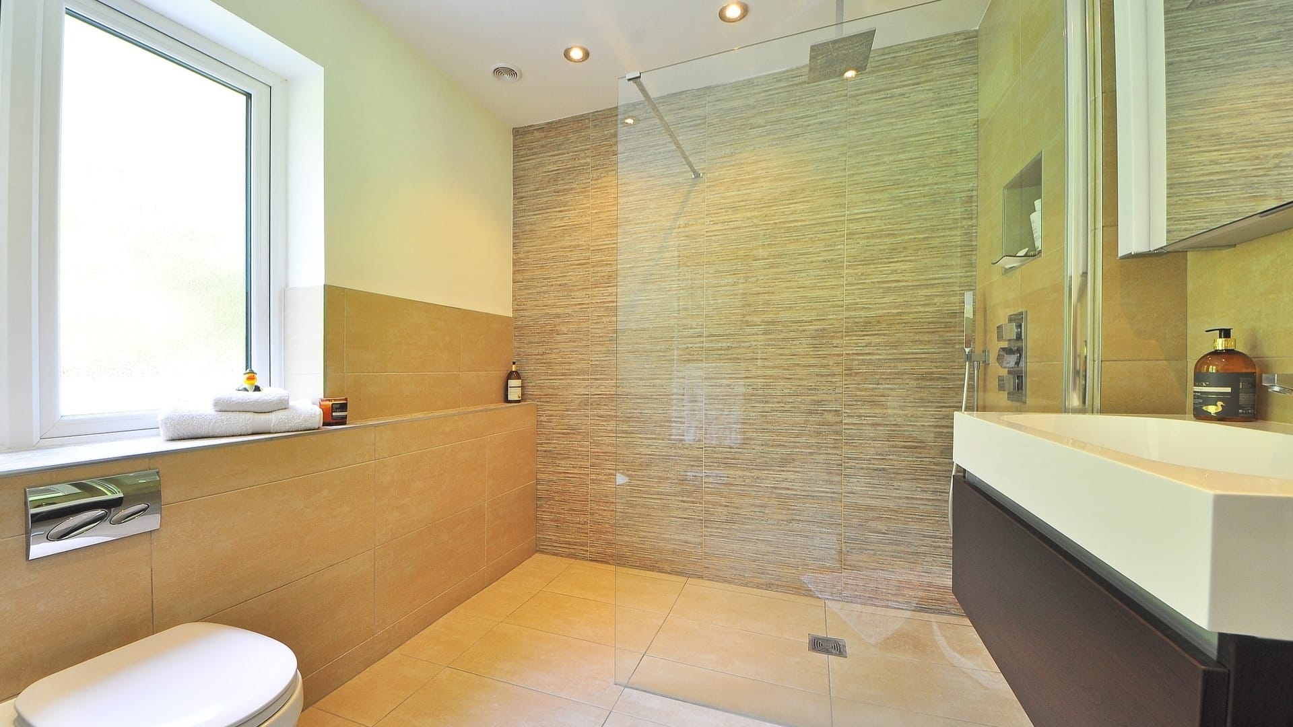Nobody’s first choice for remodeling is a bathroom, but it’s not as arduous a task as it sounds. Many people get so caught up in the excitement while designing their new bathroom that they fail to factor in how much room they have available. They plan for things they love then end up heartbroken when they realize that option isn’t available. The design choices available vary greatly based on the space you have, so it’s always a good idea to sit down and discuss it with your designer first. They’re more than happy to help.
When you’re getting ready in the morning, you’re usually in a hurry. The last thing you need is to be knocking things over and bumping into things. That takes up more time than you have. Planning for situations like these is essential when designing a bathroom. Without enough space, your bathroom can start to feel like a burden. Efficiency is key, and not everyone realizes that.
You could hire an architect to design your bathroom, but what if there’s a better way? Well, there is a better solution than costly architects that may not understand your needs and the intricacies of construction. If you don’t want to hire an architect in addition to your construction team, consider a design-build firm like Winthorpe Design & Build. Our team of professionally licensed designers understands the struggle, and they have the experience to help you through it. We’re here for you at Winthorpe Design & Build from the moment you hire us until the job is completed.
It should also be noted that most architects lack the first-hand experience, and may over or underestimate the size of your available space. They’ve also been known to forget to factor in things like electrical wiring, plumbing, and ventilation. Some architects will overcharge you for a small project, which you can easily avoid by hiring Winthorpe Design & Build.
Common Bathroom Dimensions
Many people begin designing their bathrooms and forget to factor in how much space they have to work with. They get attached to certain layouts and design ideas, but then end up having to settle for something less than what they wanted. Discuss the dimensions of your bathroom with your designer before making any plans. It may help to know what the most common bathroom dimensions and sizes are first, so you can figure out which one would be easiest for you to work with. Below are a few examples for you to consider.
Common Dimensions for a Full Bath

For a bathroom to be considered “full,” the only technical requirement is that it has a toilet, a sink, and a shower or tub. However, there is also an unwritten rule in the design and real estate industries that to be considered a full bathroom, the dimensions must be at least 36 to 40 square feet. Of course, there are exceptions to the rule, but they are fairly rare.
While 40 square feet (8×5) is the minimum size for a full bathroom, it is fairly small and most layouts make it seem cramped. The average size for a full bathroom is around 60 square feet (6×10), which is considered the most efficient size for a bathroom. It’s not uncomfortably small, but the essentials are still conveniently close so that you don’t have to waste time. Anything from 120 square feet (10×12) and up is large for a full bathroom, and borders on becoming a master bathroom.
Common Dimensions for a Half Bath

A half bathroom is any bathroom missing one of the key components of a full bathroom (typically the shower or bathtub). Because they have fewer items to fit, they tend to be smaller than a full bathroom. These are most commonly seen in small apartments or hotel rooms.
The standard for a half bathroom is no less than 15 square feet (3×5). They don’t have to be that small to be considered a half bathroom, as long as they are under 26 square feet. Anything larger is considered a waste of space, as a shower could easily be fit.
Common Dimensions for a Master Bath

The master bath is often the largest option (excluding handicapped bathrooms, which we’ll get to next). Typically it’s safe to assume that they’ll be located next to the master bedroom, which is where they get their name. A master bathroom is essentially a giant full bathroom.
The smallest dimensions a bathroom can have and still be considered a master bathroom is 40 square feet (5×8). Anything from there to 100 square feet (10×10) is considered average. A large master bathroom can be anything from 110 square feet to half the size of a small new york apartment.
Common Dimensions of a Wheelchair-Accessible Bathroom

The size of a wheelchair-accessible bathroom varies. The square footage of the bathroom itself is not as important as the dimensions of the doorway and the layout being able to accommodate a wheelchair (if one is needed). It’s also important that the doorway and shower stall have no ledge or at least one that the person using the bathroom can easily get over.
How We Can Help
Winthorpe Design & Build has proudly served the people of Maryland and Washington D.C. for over 30 years, and we’re not going to stop any time soon. Because we’ve been in business for so long, we have more experience than most other design-build firms. We pride ourselves on our professionalism and friendliness. Whatever your project may be, we’ll be here to help until the very end.
To hire a design-build firm that cares about you and does whatever it takes to get the job done right, contact us now on our website! Talking to a member of our staff has always been easy, but now we’ve made it easier by setting up virtual chats and consultations. We look forward to working with you!





