If you are starting to outgrow your home, you might be thinking about adding a room to make it more suitable for your needs.
When you purchased the home, it was perfect. But, with a growing family to think about, you’ve got thoughts of moving on your mind.
Nah, scratch that, everybody hates moving. You’ve got a great neighborhood, your kids aren’t going to want to leave their friends behind, and the view is pretty good. If you need more room, an addition might be a better way to go.
But what kind of addition do you need?
Is an extra bathroom going to do it? How about an in-law suite so the family can visit without the situation getting too cozy? Does your eldest need his or her own space? And what about an office to give you a little privacy while you work from home?
Thinking about what you need the extra room for will help you decide what kind of addition is best.
Common Room Addition Ideas
Here are some of the most common room addition ideas we tend to work on:
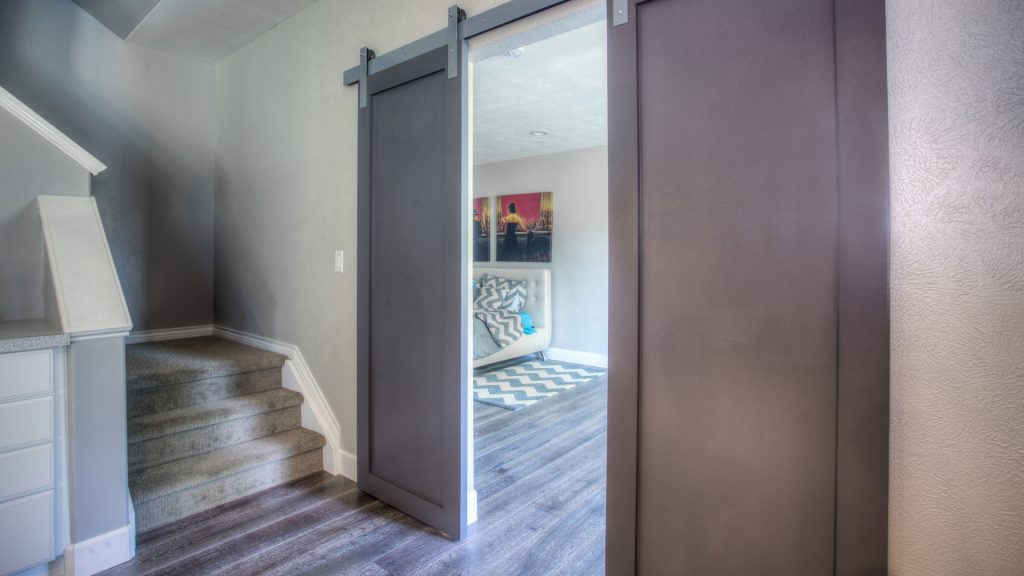 1. Garage Conversions
1. Garage Conversions
Turn your garage into an extra room for some extra recreational space, a family room, or a spare bedroom. This kind of room addition is a little less complicated as the basic structure is already there. You will need to add a wall, some windows, and a new access door, and you will likely want to place a new floor over the concrete. If you already have an entry into the house from the garage, you’re already ahead of the game.
 2. Add A Room Over The Garage
2. Add A Room Over The Garage
Having a bonus room or even a self-contained apartment over the garage can be great for hosting out-of-town guests, as a media room, or for your new home office. Depending on your plans, you might even use it as a rental unit to bring in some extra income.
 3. Add A New Bathroom
3. Add A New Bathroom
Adding a bathroom is one of the most useful—and valuable—room additions you can make in a home renovation. You might even be able to do it without adding a new structure onto your home. In many cases, we can repurpose closet space from one or even two rooms to create a bathroom. The most complicated and costly part of the job will be the plumbing unless there are already pipes in the general vicinity.
 4. Add A Second Level
4. Add A Second Level
If your lot is small or if you don’t have enough room to add another structure on the ground level of your home, you might consider building up instead of out. As long as your home has the structural integrity to support it, this is an option that could really transform your living space.
Since adding a second level is a big job, think about how it’s going to disrupt your life and what you’re going to have to change to keep your family comfortable through the process. If moving out isn’t an option, you may want to relocate your living space to another part of the home until it’s done.
 5. Screened-in Porch Or Sunroom
5. Screened-in Porch Or Sunroom
If you love outdoor living—and who doesn’t—a screened-in porch can help you get more enjoyment out of the warmer months. It will give you a place to get away from the bugs and the relentless summer sun while still enjoying what the season has to offer.
A sunroom can give you the same benefits with the added advantage of being able to use the room year-round. Some nice wrap-around windows allow you to enjoy the backyard, and a gas fireplace will keep you cozy and warm in the winter while you watch the snowflakes fall.
In many cases, if you already have a deck in the front or the back of the house, enclosing it and insulating it will give you the sunroom or screen porch you want. You might even think about enclosing the back patio area, either for seasonal use or as a more permanent living space.
 6. Finish The Basement
6. Finish The Basement
If you have raw space in your basement, finishing it could gain you a home theater, a rental unit, a man cave, a home gym, or a playroom for the kids. Finished basements often deliver a pretty high return as well, so it’s a worthwhile investment.
Are you looking to add more space to your Maryland or Washington, DC, home? We’ve got plenty of ideas, and we’d love to share them with you. Reach out today, and let’s talk about it.



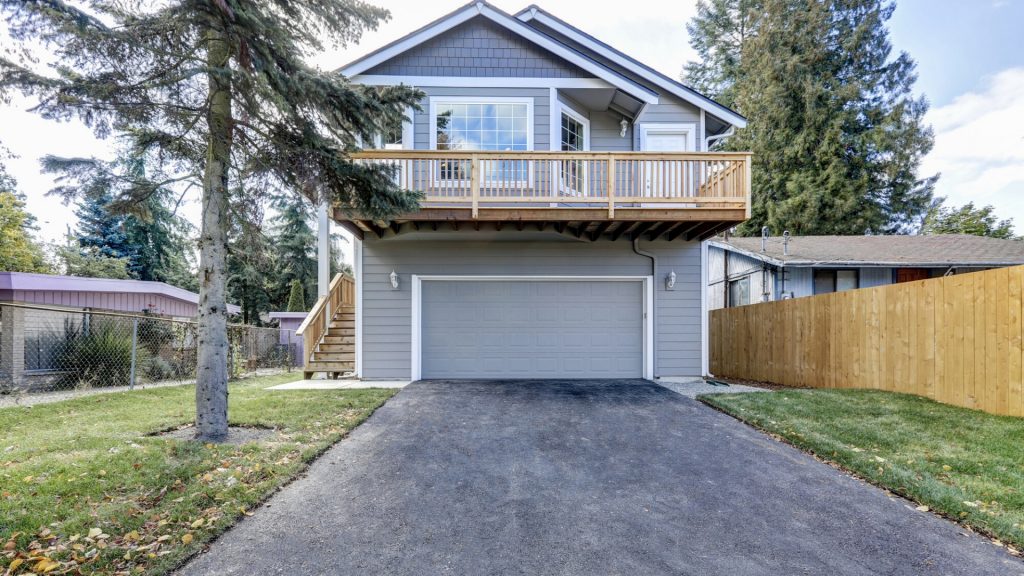 2. Add A Room Over The Garage
2. Add A Room Over The Garage 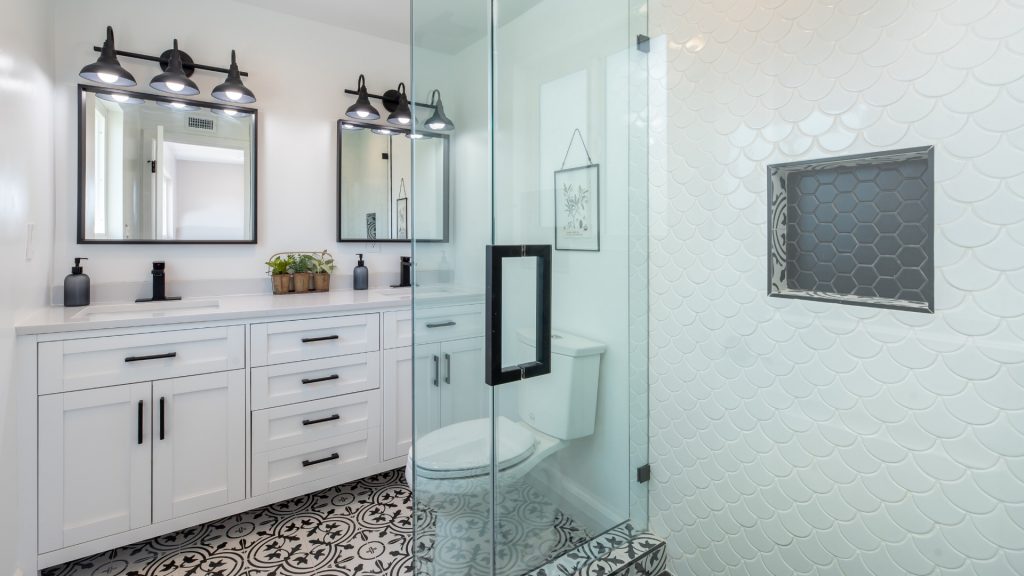 3. Add A New Bathroom
3. Add A New Bathroom 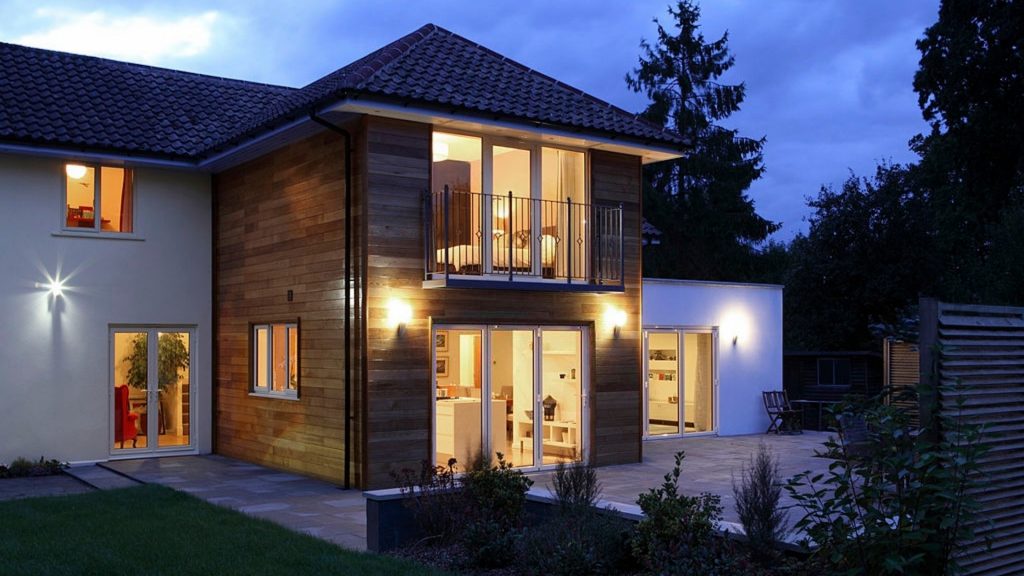 4. Add A Second Level
4. Add A Second Level 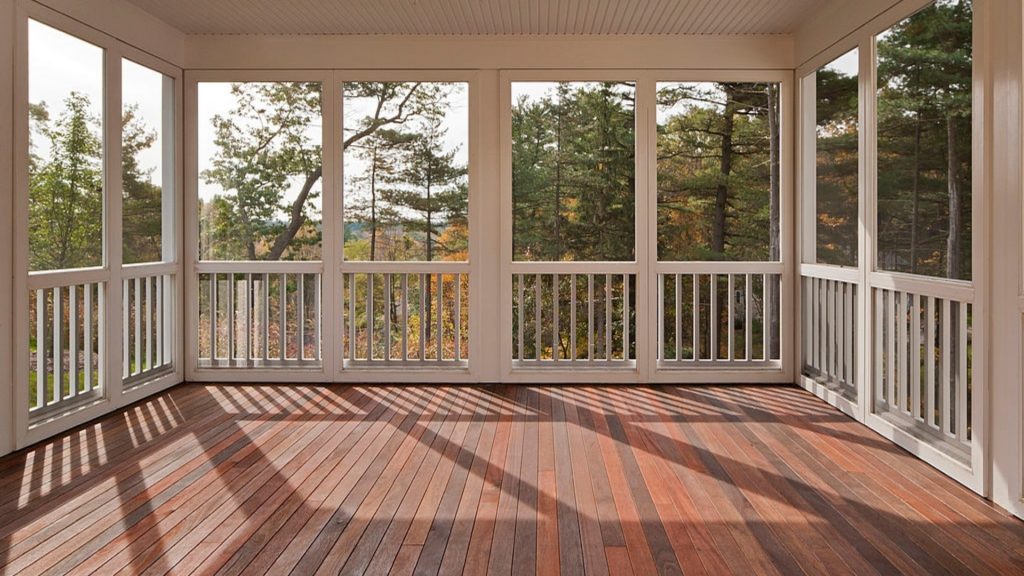 5. Screened-in Porch Or Sunroom
5. Screened-in Porch Or Sunroom 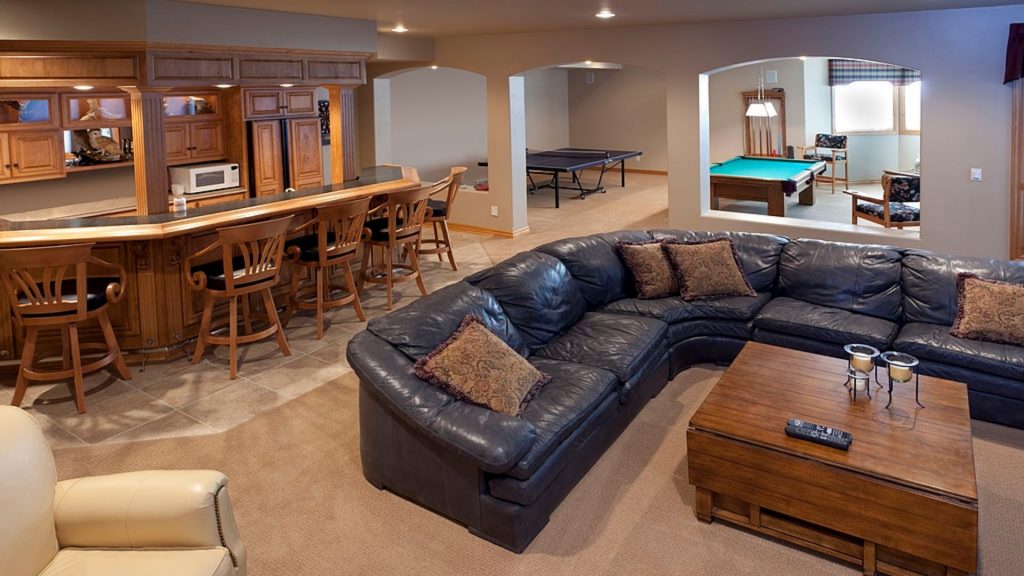 6. Finish The Basement
6. Finish The Basement 

